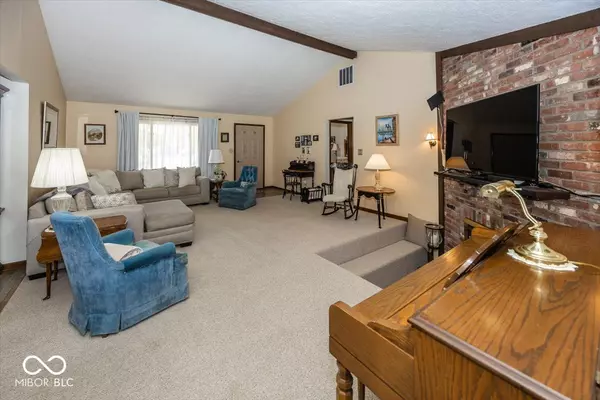
2310 Wayne DR Greenfield, IN 46140
4 Beds
3 Baths
2,111 SqFt
UPDATED:
10/15/2024 01:32 AM
Key Details
Property Type Single Family Home
Sub Type Single Family Residence
Listing Status Active
Purchase Type For Sale
Square Footage 2,111 sqft
Price per Sqft $158
Subdivision Wildwood
MLS Listing ID 21997279
Bedrooms 4
Full Baths 3
HOA Y/N No
Year Built 1979
Tax Year 2023
Lot Size 0.610 Acres
Acres 0.61
Property Description
Location
State IN
County Hancock
Rooms
Main Level Bedrooms 4
Kitchen Kitchen Updated
Interior
Interior Features Bath Sinks Double Main
Heating Forced Air, Gas
Cooling Central Electric
Fireplaces Number 1
Fireplaces Type Electric, Great Room
Fireplace Y
Appliance Dishwasher, Disposal, Gas Water Heater, Kitchen Exhaust, Electric Oven, Refrigerator, Water Purifier, Water Softener Owned
Exterior
Exterior Feature Barn Mini
Garage Spaces 4.0
Utilities Available Cable Connected, Electricity Connected, Gas, Septic System, Well
Waterfront false
View Y/N false
Parking Type Attached, Asphalt, Garage Door Opener
Building
Story One
Foundation Crawl Space
Water Private Well
Architectural Style Ranch
Structure Type Brick,Vinyl Siding
New Construction false
Schools
Middle Schools Mt Vernon Middle School
School District Mt Vernon Community School Corp







