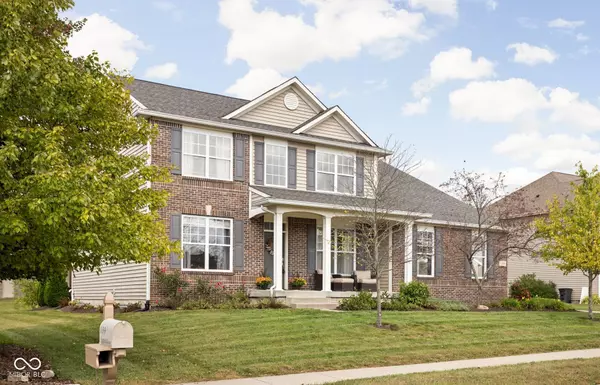
138 Stamford DR Pittsboro, IN 46167
5 Beds
3 Baths
3,730 SqFt
UPDATED:
10/02/2024 09:11 PM
Key Details
Property Type Single Family Home
Sub Type Single Family Residence
Listing Status Pending
Purchase Type For Sale
Square Footage 3,730 sqft
Price per Sqft $113
Subdivision Ashton Park
MLS Listing ID 22003720
Bedrooms 5
Full Baths 3
HOA Y/N No
Year Built 2012
Tax Year 2023
Lot Size 0.300 Acres
Acres 0.3
Property Description
Location
State IN
County Hendricks
Rooms
Basement Daylight/Lookout Windows, Finished, Interior Entry, Partial
Main Level Bedrooms 1
Interior
Interior Features Attic Access, Breakfast Bar, Raised Ceiling(s), Entrance Foyer, Paddle Fan, Hi-Speed Internet Availbl, Pantry, Programmable Thermostat, Walk-in Closet(s), Windows Thermal, Windows Vinyl, Wood Work Painted
Cooling Central Electric
Equipment Smoke Alarm, Sump Pump
Fireplace Y
Appliance Dishwasher, Electric Water Heater, ENERGY STAR Qualified Appliances, Disposal, Laundry Connection in Unit, MicroHood, Electric Oven, Refrigerator
Exterior
Exterior Feature Storage Shed
Garage Spaces 2.0
Utilities Available Cable Available, Electricity Connected, Gas
Parking Type Attached, Concrete, Garage Door Opener, Guest Parking, Side Load Garage
Building
Story Two
Foundation Concrete Perimeter
Water Municipal/City
Architectural Style TraditonalAmerican
Structure Type Vinyl With Brick
New Construction false
Schools
School District North West Hendricks Schools







