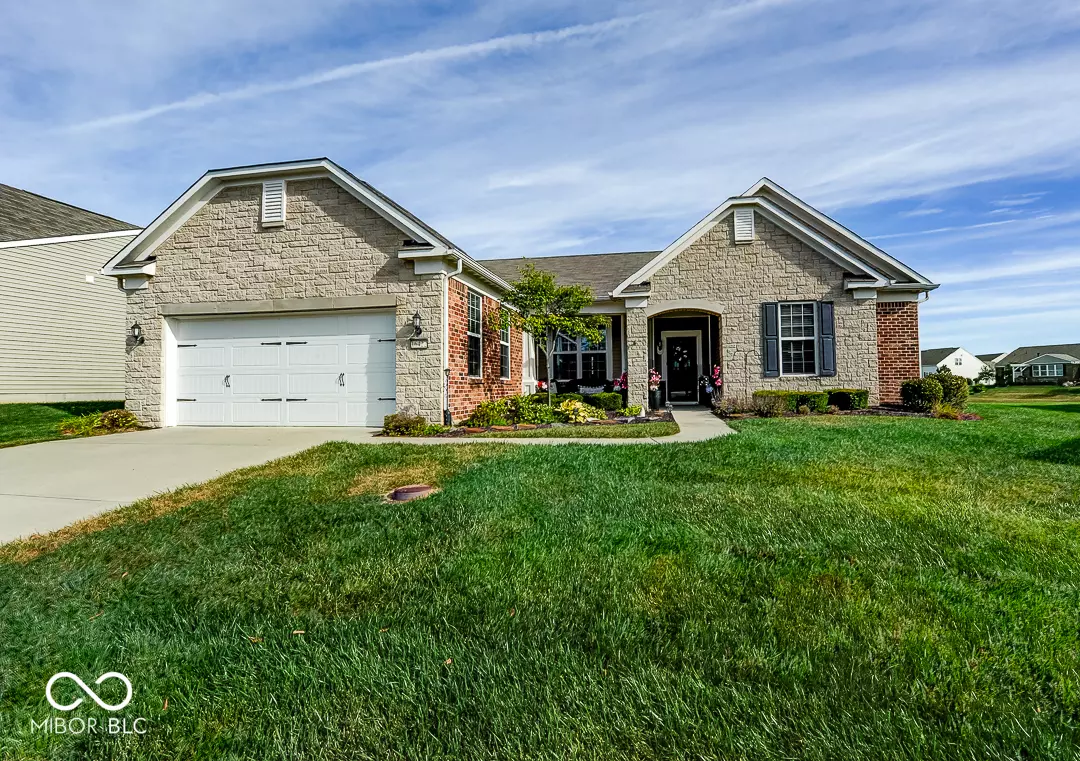
16422 Benziger CT Fishers, IN 46037
2 Beds
2 Baths
2,430 SqFt
UPDATED:
10/11/2024 12:36 PM
Key Details
Property Type Single Family Home
Sub Type Single Family Residence
Listing Status Pending
Purchase Type For Sale
Square Footage 2,430 sqft
Price per Sqft $236
Subdivision Britton Falls
MLS Listing ID 22004739
Bedrooms 2
Full Baths 2
HOA Fees $271/mo
HOA Y/N Yes
Year Built 2014
Tax Year 2023
Lot Size 9,147 Sqft
Acres 0.21
Property Description
Location
State IN
County Hamilton
Rooms
Main Level Bedrooms 2
Interior
Interior Features Bath Sinks Double Main, Breakfast Bar, Built In Book Shelves, Center Island, Entrance Foyer, Hardwood Floors, Hi-Speed Internet Availbl, Pantry, Programmable Thermostat, Screens Complete, Walk-in Closet(s)
Heating Forced Air
Cooling Central Electric
Fireplaces Number 1
Fireplaces Type Gas Starter
Fireplace Y
Appliance Gas Cooktop, Dishwasher, Dryer, Disposal, Microwave
Exterior
Exterior Feature Sprinkler System
Garage Spaces 2.0
Utilities Available Cable Connected, Electricity Connected, Gas, Sep Electric Meter, Sep Gas Meter, Sewer Connected, Water Connected
Waterfront true
View Y/N true
View Pond
Parking Type Attached
Building
Story One
Foundation Slab
Water Municipal/City
Architectural Style Ranch
Structure Type Wood Brick
New Construction false
Schools
School District Hamilton Southeastern Schools
Others
HOA Fee Include Clubhouse,Exercise Room,Insurance,Irrigation,Lawncare,Maintenance Grounds,Management,Snow Removal,Tennis Court(s),Walking Trails
Ownership Mandatory Fee







