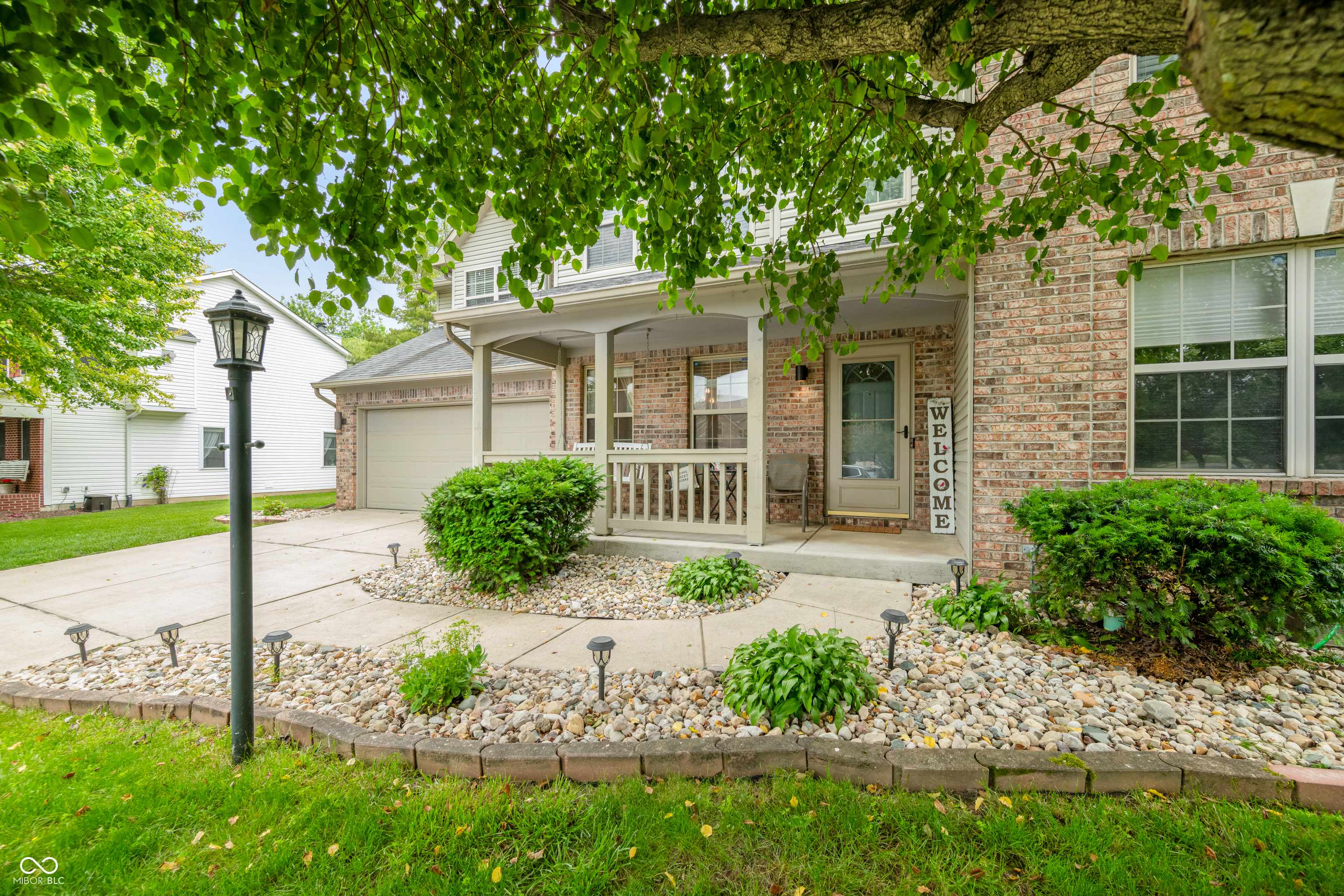7833 Meadow Bend DR Indianapolis, IN 46259
3 Beds
3 Baths
2,625 SqFt
UPDATED:
Key Details
Property Type Single Family Home
Sub Type Single Family Residence
Listing Status Active
Purchase Type For Sale
Square Footage 2,625 sqft
Price per Sqft $146
Subdivision Meadow Bend
MLS Listing ID 22044197
Bedrooms 3
Full Baths 2
Half Baths 1
HOA Fees $290/ann
HOA Y/N Yes
Year Built 1997
Tax Year 2024
Lot Size 0.280 Acres
Acres 0.28
Property Sub-Type Single Family Residence
Property Description
Location
State IN
County Marion
Rooms
Kitchen Kitchen Some Updates
Interior
Interior Features Attic Access, Walk-in Closet(s), Hardwood Floors, Window Bay Bow, Breakfast Bar, Paddle Fan, Entrance Foyer, Hi-Speed Internet Availbl, Pantry
Heating Forced Air, Natural Gas
Fireplaces Number 1
Fireplaces Type Family Room, Gas Starter
Equipment Security Alarm Monitored, Smoke Alarm, Sump Pump
Fireplace Y
Appliance Dishwasher, Disposal, MicroHood, Microwave, Gas Oven, Refrigerator, Gas Water Heater, Water Softener Owned
Exterior
Exterior Feature Barn Mini
Garage Spaces 2.0
Utilities Available Cable Available
Building
Story Two
Foundation Slab
Water Municipal/City
Architectural Style TraditonalAmerican
Structure Type Brick,Vinyl Siding
New Construction false
Schools
School District Franklin Township Com Sch Corp
Others
HOA Fee Include Entrance Common,Insurance,Maintenance,ParkPlayground,Snow Removal
Ownership Mandatory Fee






