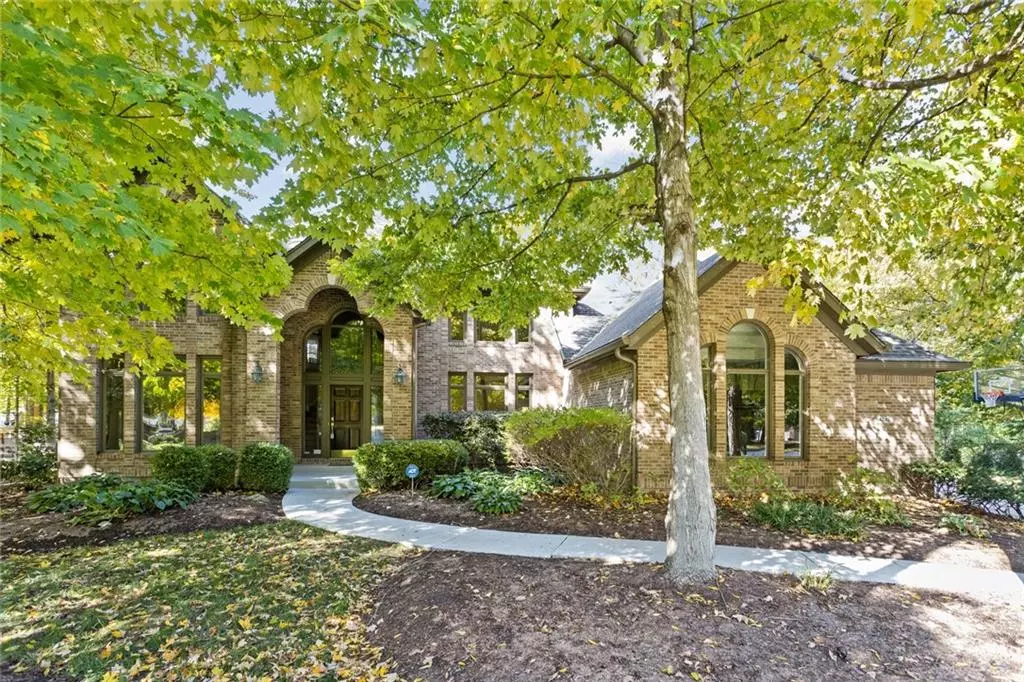$739,900
$749,000
1.2%For more information regarding the value of a property, please contact us for a free consultation.
4646 Hickory CT Zionsville, IN 46077
5 Beds
5 Baths
4,905 SqFt
Key Details
Sold Price $739,900
Property Type Single Family Home
Sub Type Single Family Residence
Listing Status Sold
Purchase Type For Sale
Square Footage 4,905 sqft
Price per Sqft $150
Subdivision Oak Ridge
MLS Listing ID 21821057
Sold Date 12/15/21
Bedrooms 5
Full Baths 4
Half Baths 1
HOA Fees $45/ann
Year Built 1994
Tax Year 2021
Lot Size 0.580 Acres
Acres 0.58
Property Description
A stunning Zionsville retreat gently situated in a park-like setting on a picturesque Oak Ridge street. Inspiring seasonal views give way to a custom interior that showcases fine carpentry, custom trim detail, and superior wood craftmanship evident in the fine finishes found throughout. The massive owners' suite is a true sanctuary with palatial spa bath; while the gourmet kitchen, flanked by the screened porch overlooking private rear yard and in-ground pool, makes entertaining effortless. The walk-out lower level offers wet bar with adjacent wine room, guest suite, additional family room + bonus room-perfect for 2nd home office, exercise room or playroom. Meticulously maintained and wonderfully updated, make this address your next home.
Location
State IN
County Boone
Rooms
Basement Ceiling - 9+ feet, Finished, Walk Out
Kitchen Breakfast Bar, Center Island, Kitchen Eat In, Kitchen Updated, Pantry
Interior
Interior Features Attic Access, Built In Book Shelves, Raised Ceiling(s), Tray Ceiling(s), Walk-in Closet(s), Hardwood Floors
Heating Forced Air
Cooling Central Air
Fireplaces Number 2
Fireplaces Type Gas Log, Great Room
Equipment Radon System, Security Alarm Paid, Smoke Detector, Sump Pump, WetBar
Fireplace Y
Appliance Electric Cooktop, Dishwasher, Disposal, Microwave, Range Hood, Wine Cooler, Oven
Exterior
Exterior Feature Driveway Concrete, Fence Full Rear, In Ground Pool, Irrigation System
Garage Attached
Garage Spaces 3.0
Building
Lot Description Sidewalks, Storm Sewer, Tree Mature, Wooded
Story Two
Foundation Concrete Perimeter
Sewer Sewer Connected
Water Public
Architectural Style TraditonalAmerican
Structure Type Brick,Cement Siding
New Construction false
Others
HOA Fee Include Association Home Owners,Entrance Common,Insurance,Maintenance,Management
Ownership MandatoryFee
Read Less
Want to know what your home might be worth? Contact us for a FREE valuation!

Our team is ready to help you sell your home for the highest possible price ASAP

© 2024 Listings courtesy of MIBOR as distributed by MLS GRID. All Rights Reserved.






