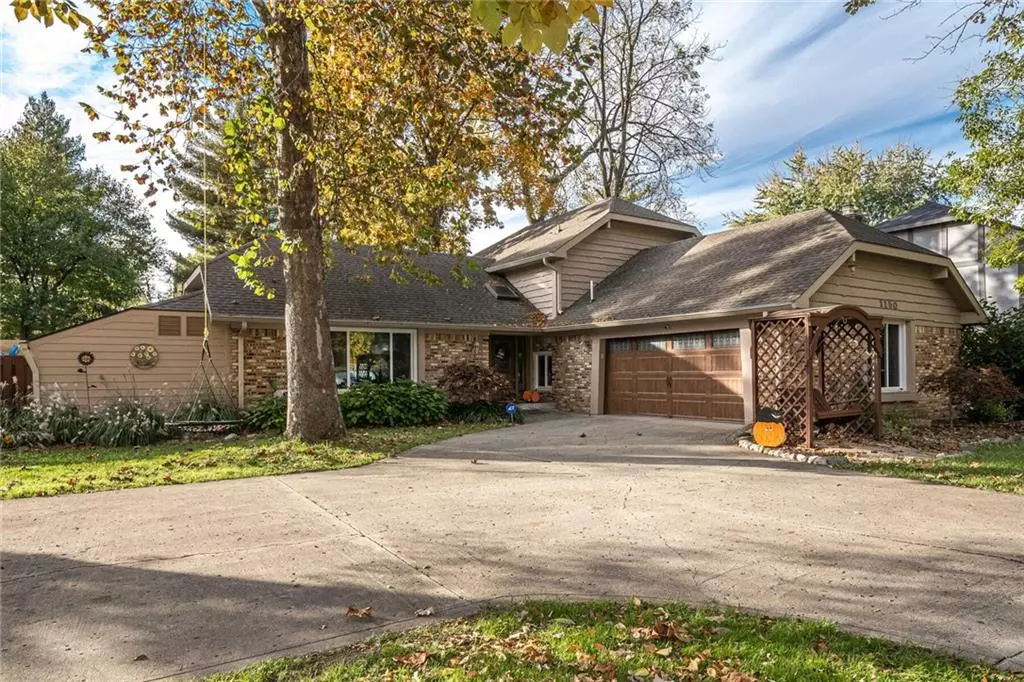$320,000
$330,000
3.0%For more information regarding the value of a property, please contact us for a free consultation.
1150 Fiesta DR Greenwood, IN 46143
4 Beds
3 Baths
2,523 SqFt
Key Details
Sold Price $320,000
Property Type Single Family Home
Sub Type Single Family Residence
Listing Status Sold
Purchase Type For Sale
Square Footage 2,523 sqft
Price per Sqft $126
Subdivision Valle Vista
MLS Listing ID 21822799
Sold Date 12/20/21
Bedrooms 4
Full Baths 2
Half Baths 1
HOA Fees $2/ann
Year Built 1976
Tax Year 2021
Lot Size 0.374 Acres
Acres 0.3736
Property Description
Clear your calendar and tour this welcoming home in the well established Valle Vista neighborhood. Spaciously designed, this home features 4 large bedrooms 2 1/2 bathrooms. Get excited about a shaded backyard with stately oak and walnut trees a privacy fence and a brand new pool with deck 8/21, all enticing you to host a summer barbecue with friends and family. This home has been updated with new laminate hardwood floors 11/19, new, energy-efficient furnace 6/20, water heater 9/21, new sliding glass doors 10/19, brand new windows 10/19, hot tub room 2/20, upstairs attic insulation 5/21, freshly painted 11/19, and a new oven and microwave 5/21. This home is both practical and modern, just like you! Come see your new home today.
Location
State IN
County Johnson
Rooms
Kitchen Breakfast Bar, Kitchen Eat In
Interior
Interior Features Attic Access, Hardwood Floors
Heating Forced Air
Cooling Central Air
Fireplaces Number 1
Fireplaces Type Family Room, Masonry, Woodburning Fireplce
Equipment Security Alarm Paid, Smoke Detector
Fireplace Y
Appliance Electric Cooktop, Disposal, Microwave, Electric Oven, MicroHood
Exterior
Exterior Feature Barn Mini, Driveway Concrete, Fence Full Rear, Above Ground Pool
Garage Attached
Garage Spaces 2.0
Building
Lot Description Street Lights, Tree Mature
Story Multi/Split
Foundation Crawl Space, Slab
Sewer Sewer Connected
Water Public
Architectural Style TraditonalAmerican
Structure Type Wood Brick
New Construction false
Others
HOA Fee Include Other
Ownership VoluntaryFee
Read Less
Want to know what your home might be worth? Contact us for a FREE valuation!

Our team is ready to help you sell your home for the highest possible price ASAP

© 2024 Listings courtesy of MIBOR as distributed by MLS GRID. All Rights Reserved.






