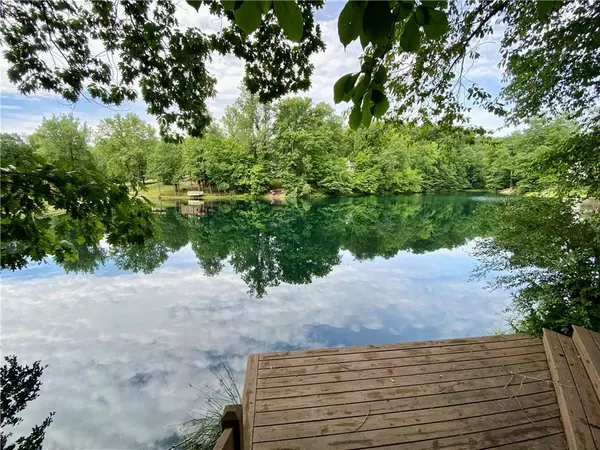$400,500
$399,900
0.2%For more information regarding the value of a property, please contact us for a free consultation.
4210 N Foxcliff DR W Martinsville, IN 46151
3 Beds
3 Baths
3,918 SqFt
Key Details
Sold Price $400,500
Property Type Single Family Home
Sub Type Single Family Residence
Listing Status Sold
Purchase Type For Sale
Square Footage 3,918 sqft
Price per Sqft $102
Subdivision Foxcliff
MLS Listing ID 21722337
Sold Date 09/08/20
Bedrooms 3
Full Baths 2
Half Baths 1
HOA Fees $109/ann
Year Built 1983
Tax Year 2020
Lot Size 0.480 Acres
Acres 0.48
Property Description
Lakefront living at its best! Dock your boat at your private dock and swim from your private beach! The outdoor patio space provides three seating areas, room for a fire-pit, casual seating, & dinners by the water.Entertaining is easy in this stunning home with floor to ceiling windows, two story stone fireplace, three great rooms, huge kitchen with corian countertops, stainless steel appliances, breakfast bar with tons of space to prep meals. The master has an equally breathtaking view of the water and has a spa like bathroom with double sinks, jacuzzi tub, and huge closet. A third bonus space could be in-law quarters, game room, theatre and bar! So many possibilities! Huge garage and massive storage!
Location
State IN
County Morgan
Rooms
Basement Finished, Partial
Kitchen Breakfast Bar, Center Island, Kitchen Eat In
Interior
Interior Features Cathedral Ceiling(s), Walk-in Closet(s), Hardwood Floors, Windows Thermal, Wood Work Stained
Heating Dual, Forced Air, Heat Pump
Cooling Central Air, Ceiling Fan(s), Heat Pump
Fireplaces Number 1
Fireplaces Type Great Room, Woodburning Fireplce
Equipment Smoke Detector, Sump Pump
Fireplace Y
Appliance Dishwasher, MicroHood, Electric Oven, Bar Fridge, Refrigerator
Exterior
Exterior Feature Driveway Concrete, Pool Community, Tennis Community
Garage Attached
Garage Spaces 3.0
Building
Lot Description Lakefront, Rural In Subdivision, Tree Mature, Wooded
Story One and One Half
Foundation Crawl Space
Sewer Community Sewer
Water Community Water
Architectural Style TraditonalAmerican
Structure Type Cedar, Stone
New Construction false
Others
HOA Fee Include Association Home Owners
Ownership MandatoryFee
Read Less
Want to know what your home might be worth? Contact us for a FREE valuation!

Our team is ready to help you sell your home for the highest possible price ASAP

© 2024 Listings courtesy of MIBOR as distributed by MLS GRID. All Rights Reserved.






