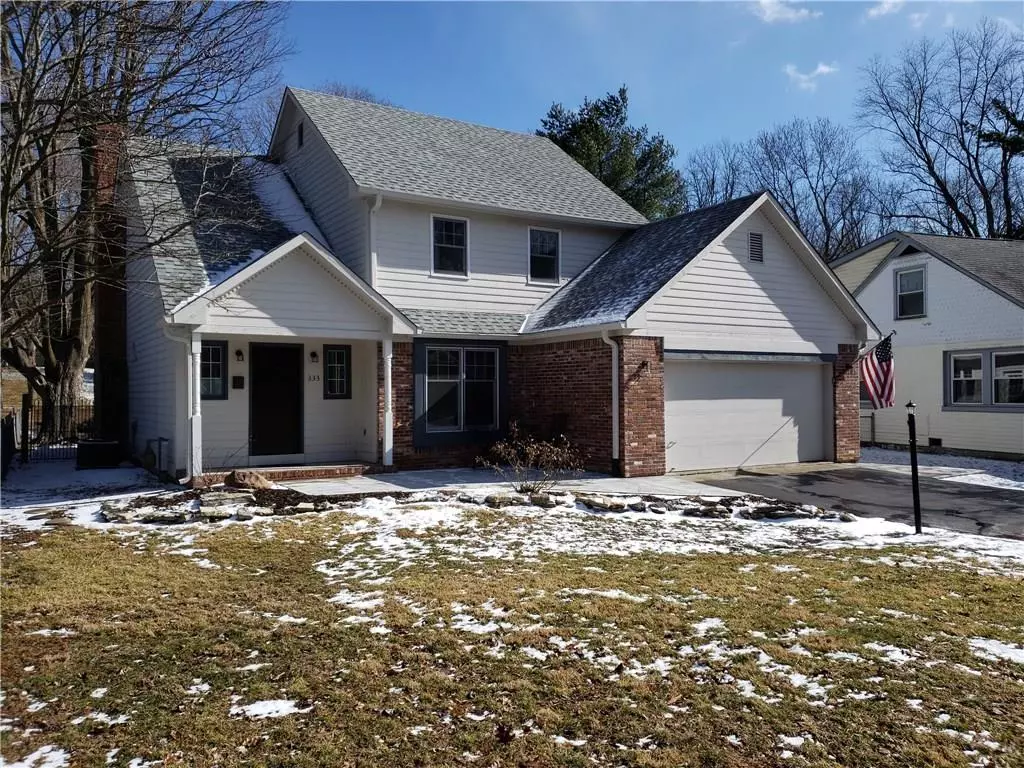$395,000
$395,000
For more information regarding the value of a property, please contact us for a free consultation.
333 S 4th ST Zionsville, IN 46077
3 Beds
3 Baths
2,101 SqFt
Key Details
Sold Price $395,000
Property Type Single Family Home
Sub Type Single Family Residence
Listing Status Sold
Purchase Type For Sale
Square Footage 2,101 sqft
Price per Sqft $188
Subdivision No Subdivision
MLS Listing ID 21619126
Sold Date 03/29/19
Bedrooms 3
Full Baths 2
Half Baths 1
Year Built 1993
Tax Year 2018
Lot Size 9,147 Sqft
Acres 0.21
Property Description
Charming custom Village home. Few blocks from all the activities downtown! Built in '93, you get the luxury of living in The Heart of Zionsville without the choppy layout of many village homes. Step into this dream house to be greeted by a large foyer w/ views to the dining and great room. Great room features a brick fireplace and triple French doors to a private deck and paved patio. Kitchen of chef’s dreams. Tiberius Gold Granite countertops and new GE slate appliances. Main floor master. Garden tub w/separate shower & large walk-in closet. Loft gives extra space and a nice view. Updated bath with a walk-in shower and the two large bedrooms. HVAC, Water Softener, Kitchen, and Baths updated in 2017. Roof replaced in 2015, painted in 2016.
Location
State IN
County Boone
Rooms
Kitchen Center Island
Interior
Interior Features Attic Access, Cathedral Ceiling(s), Walk-in Closet(s)
Heating Forced Air, Humidifier
Cooling Central Air, Ceiling Fan(s)
Fireplaces Number 1
Fireplaces Type Great Room, Masonry
Equipment Network Ready, Satellite Dish Rented, Smoke Detector, Sump Pump, Water-Softener Owned
Fireplace Y
Appliance Gas Cooktop, Dishwasher, Dryer, Disposal, Kit Exhaust, MicroHood, Gas Oven, Refrigerator, Washer
Exterior
Exterior Feature Driveway Asphalt, Fence Full Rear
Garage Attached
Garage Spaces 2.0
Building
Lot Description Storm Sewer, Street Lights, Not In Subdivision, Tree Mature
Story Two
Foundation Brick
Sewer Sewer Connected
Water Public
Architectural Style TraditonalAmerican
Structure Type Brick,Wood Siding
New Construction false
Others
Ownership NoAssoc
Read Less
Want to know what your home might be worth? Contact us for a FREE valuation!

Our team is ready to help you sell your home for the highest possible price ASAP

© 2024 Listings courtesy of MIBOR as distributed by MLS GRID. All Rights Reserved.






