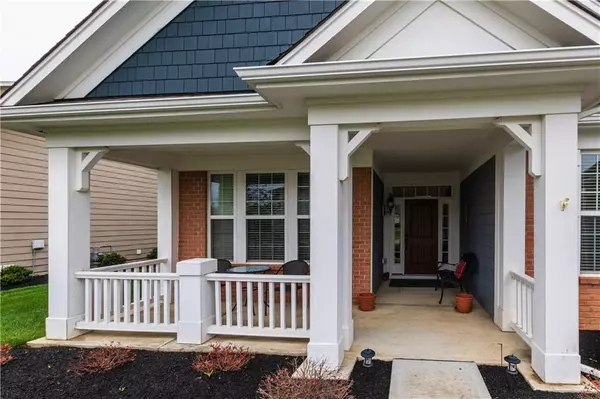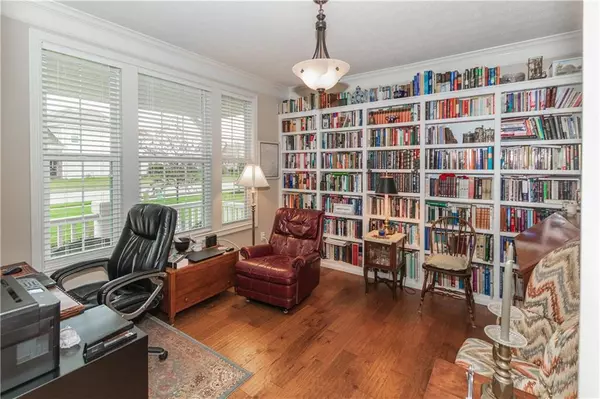$405,000
$405,000
For more information regarding the value of a property, please contact us for a free consultation.
15879 Viking Commander WAY Westfield, IN 46074
3 Beds
3 Baths
2,444 SqFt
Key Details
Sold Price $405,000
Property Type Single Family Home
Sub Type Single Family Residence
Listing Status Sold
Purchase Type For Sale
Square Footage 2,444 sqft
Price per Sqft $165
Subdivision Meadowlands At Viking Meadow
MLS Listing ID 21635044
Sold Date 07/29/19
Bedrooms 3
Full Baths 2
Half Baths 1
HOA Fees $91/qua
Year Built 2013
Tax Year 2018
Lot Size 0.280 Acres
Acres 0.28
Property Description
Beautiful 3 Bedroom Ranch on Premium Homesite. Gourmet Kitchen features Stainless Steel Appliances including Double Ovens, Gas Range, Fridge, & Microwave. Hardwoods throughout Foyer, Study, Great Room and Bedrooms. Oversized Tile in Kitchen, Breakfast Room, Baths & Laundry. Covered Front and Rear Porches overlooking Pond & Maintained Common Green Space. Den/Study features Glass Doors and Built-in Bookshelves, Crown Molding in Foyer, Den, and Owners Suite. Upgraded Shelving in Pantry & all Closets. Finished 3 Car Garage. Ceiling Fans in all bedrooms and Great Room. Short walk to Neighborhood Access to Monon Trail. Be sure to check out Neighborhood Clubhouse and Amenities.
Location
State IN
County Hamilton
Rooms
Kitchen Breakfast Bar, Center Island, Pantry
Interior
Interior Features Built In Book Shelves, Tray Ceiling(s), Walk-in Closet(s), Hardwood Floors, Screens Complete, Windows Vinyl
Heating Forced Air
Cooling Central Air, Ceiling Fan(s)
Fireplaces Number 1
Fireplaces Type Insert, Gas Log, Great Room
Equipment Smoke Detector, Programmable Thermostat, Water-Softener Owned
Fireplace Y
Appliance Gas Cooktop, Dishwasher, Disposal, MicroHood, Microwave, Double Oven, Refrigerator
Exterior
Exterior Feature Clubhouse, Driveway Concrete, Pool Community, Tennis Community
Garage Attached
Garage Spaces 3.0
Building
Lot Description Pond, Sidewalks, Storm Sewer, Street Lights
Story One
Foundation Slab
Sewer Sewer Connected
Water Public
Architectural Style Ranch
Structure Type Brick,Cement Siding
New Construction false
Others
HOA Fee Include Association Home Owners,Clubhouse,Entrance Common,Insurance,Irrigation,Maintenance,ParkPlayground,Pool,Management,Tennis Court(s)
Ownership MandatoryFee
Read Less
Want to know what your home might be worth? Contact us for a FREE valuation!

Our team is ready to help you sell your home for the highest possible price ASAP

© 2024 Listings courtesy of MIBOR as distributed by MLS GRID. All Rights Reserved.






