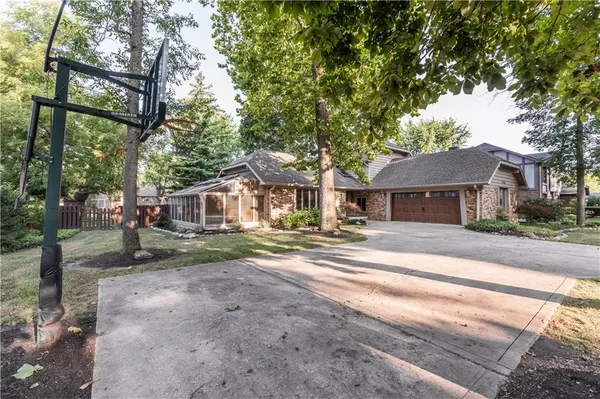$255,000
$265,000
3.8%For more information regarding the value of a property, please contact us for a free consultation.
1150 Fiesta DR Greenwood, IN 46143
4 Beds
3 Baths
2,523 SqFt
Key Details
Sold Price $255,000
Property Type Single Family Home
Sub Type Single Family Residence
Listing Status Sold
Purchase Type For Sale
Square Footage 2,523 sqft
Price per Sqft $101
Subdivision Valle Vista
MLS Listing ID 21656753
Sold Date 10/29/19
Bedrooms 4
Full Baths 2
Half Baths 1
HOA Fees $2/ann
Year Built 1976
Tax Year 2017
Lot Size 0.374 Acres
Acres 0.3736
Property Description
Step inside this meticulously kept and tastefully updated home in the sought after Valle Vista subdivision! This home has it all including tons of space, updated kitchen and baths and a large lot with fully fenced large backyard. Mature trees and beautiful landscape await you as you pull into the driveway. Large living room and family room on main level with an office/bedroom and half bath. Beautiful glass enclosed all seasons room with an indoor hot tub for all year around enjoyment! Enjoy the power retractable awning for shade on the large rear deck that overlooks the beautiful backyard. Tons of additional updates include new garage door, int/ext paint, heated/jetted tub, Jenn-Air range and so much more! Come make this home today!
Location
State IN
County Johnson
Rooms
Kitchen Breakfast Bar, Kitchen Eat In
Interior
Interior Features Attic Access, Hardwood Floors
Heating Forced Air
Cooling Central Air
Fireplaces Number 1
Fireplaces Type Family Room, Masonry, Woodburning Fireplce
Equipment Security Alarm Paid, Smoke Detector
Fireplace Y
Appliance Electric Cooktop, Dishwasher, Disposal, MicroHood, Microwave, Electric Oven, Refrigerator
Exterior
Exterior Feature Barn Mini, Driveway Concrete, Fence Full Rear
Garage Attached
Garage Spaces 2.0
Building
Lot Description Street Lights, Tree Mature
Story Multi/Split
Foundation Crawl Space, Slab
Sewer Sewer Connected
Water Public
Architectural Style TraditonalAmerican
Structure Type Wood Brick
New Construction false
Others
HOA Fee Include Other
Ownership VoluntaryFee
Read Less
Want to know what your home might be worth? Contact us for a FREE valuation!

Our team is ready to help you sell your home for the highest possible price ASAP

© 2024 Listings courtesy of MIBOR as distributed by MLS GRID. All Rights Reserved.






