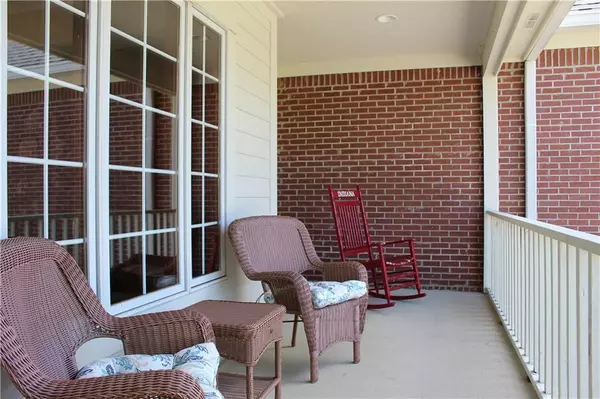$396,000
$399,500
0.9%For more information regarding the value of a property, please contact us for a free consultation.
814 S Eagles WAY Crawfordsville, IN 47933
5 Beds
5 Baths
6,000 SqFt
Key Details
Sold Price $396,000
Property Type Single Family Home
Sub Type Single Family Residence
Listing Status Sold
Purchase Type For Sale
Square Footage 6,000 sqft
Price per Sqft $66
Subdivision Golf View
MLS Listing ID 21660300
Sold Date 10/04/19
Bedrooms 5
Full Baths 4
Half Baths 1
HOA Fees $16/ann
Year Built 1997
Tax Year 2019
Lot Size 3.163 Acres
Acres 3.163
Property Description
Your custom built brick home is exceptional. On a hill w/3.1 acres, 2 are wooded. Enter the tiled entry to find formal dining & living room. The living room has a double sided fireplace facing the hearth room. You will love the kitchen w/Corsi hickory cabinetry,island, pantry & informal eating area over looking the deck. Master suite w/2 vanities,shower, soaking tub and 2 walk in closets. An office w/a wall of built in shelves & desk. Tiled sun room overlooking the pool and gazebo. Upstairs find 3 bedrooms & 2 full baths. Enjoy the walk-out basement family room, bedroom, bath and don't forget the popcorn for the theater. Outside swim in the 20x40 pool, notice the gazebo, pool house and 3.5 car garage with a new hard rock floor.
Location
State IN
County Montgomery
Rooms
Basement 9 feet+Ceiling, Finished, Walk Out, Daylight/Lookout Windows
Kitchen Center Island, Pantry
Interior
Interior Features Attic Access, Built In Book Shelves, Tray Ceiling(s), Walk-in Closet(s), Hardwood Floors, Window Bay Bow
Heating Forced Air
Cooling Central Air
Fireplaces Number 1
Fireplaces Type 2-Sided, Hearth Room, Living Room
Equipment Water-Softener Owned
Fireplace Y
Appliance Dishwasher, Dryer, Disposal, Microwave, Electric Oven, Double Oven, Refrigerator, Washer
Exterior
Exterior Feature Driveway Concrete, In Ground Pool, Pool House
Garage Attached
Garage Spaces 3.0
Building
Lot Description Curbs, Rural In Subdivision, Tree Mature
Story One and One Half
Foundation Concrete Perimeter, Full
Sewer Septic Tank
Water Well
Architectural Style Contemporary
Structure Type Brick
New Construction false
Others
HOA Fee Include Entrance Common,Maintenance
Ownership MandatoryFee
Read Less
Want to know what your home might be worth? Contact us for a FREE valuation!

Our team is ready to help you sell your home for the highest possible price ASAP

© 2024 Listings courtesy of MIBOR as distributed by MLS GRID. All Rights Reserved.






