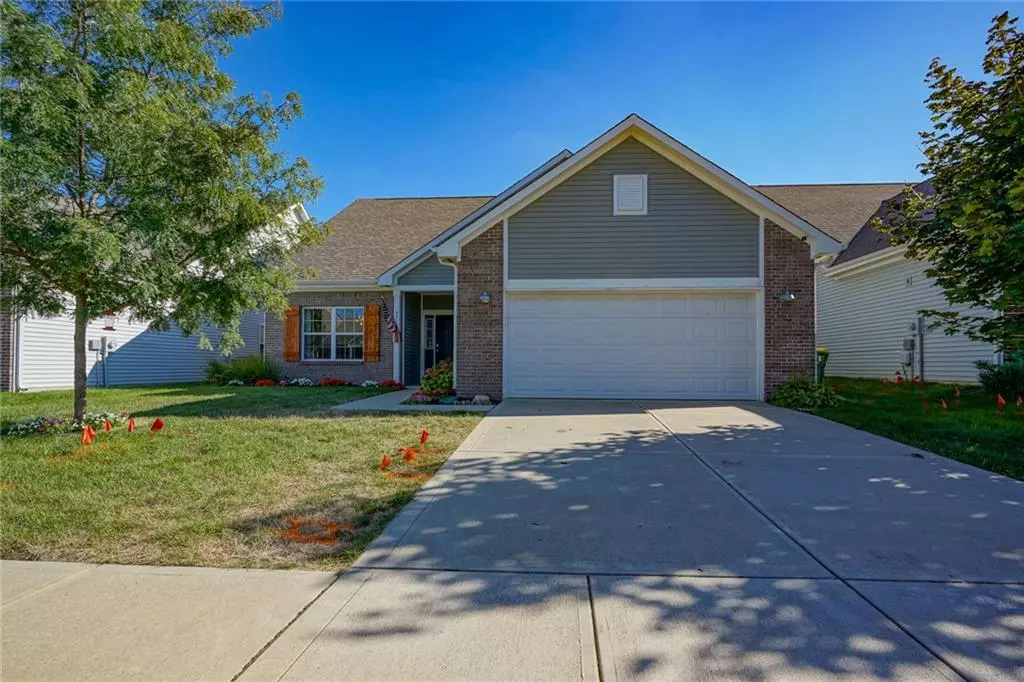$242,000
$237,500
1.9%For more information regarding the value of a property, please contact us for a free consultation.
971 Kempson CT Westfield, IN 46074
3 Beds
2 Baths
2,027 SqFt
Key Details
Sold Price $242,000
Property Type Single Family Home
Sub Type Single Family Residence
Listing Status Sold
Purchase Type For Sale
Square Footage 2,027 sqft
Price per Sqft $119
Subdivision Maple Village
MLS Listing ID 21666354
Sold Date 10/16/19
Bedrooms 3
Full Baths 2
HOA Fees $25/ann
Year Built 2012
Tax Year 2019
Lot Size 6,098 Sqft
Acres 0.14
Property Description
Wow, updates abound in this 3BR/2BA ranch with loft. Step in the front door & you're immediately greeted w/ a storage bench perfect for hanging coats & backpacks. To your left, you'll find a bright dining room w/ modern light fixture & shelving. Enter the living space to find a total open concept. White cabinet kitchen w/ butcher block island overlooks the FR with FP & doors to the fenced backyard w/ patio. Master suite has great light, a WIC, & updated master bath. The main level also features 2 more BRs, another updated bath and laundry room leading out to garage. Upstairs features a large loft bonus room perfect for crafting, a man cave or anything you can dream up! Community features a pool and playground. Don't wait to see this one!
Location
State IN
County Hamilton
Rooms
Kitchen Pantry
Interior
Interior Features Raised Ceiling(s), Handicap Accessible Interior
Heating Heat Pump
Cooling Central Air
Fireplaces Number 1
Fireplaces Type Great Room, Woodburning Fireplce
Equipment Security Alarm Paid, Smoke Detector
Fireplace Y
Appliance Dishwasher, Kit Exhaust, Microwave, Electric Oven, Refrigerator
Exterior
Exterior Feature Driveway Concrete, Fence Full Rear, Exterior Handicap Accessible, Pool Community, Tennis Court(s)
Garage Attached
Garage Spaces 2.0
Building
Lot Description Sidewalks, Storm Sewer, Street Lights, Rural In Subdivision
Story One
Foundation Slab
Sewer Sewer Connected
Water Public
Architectural Style Ranch
Structure Type Vinyl With Brick
New Construction false
Others
HOA Fee Include Maintenance,ParkPlayground,Pool,Management,Snow Removal
Ownership MandatoryFee
Read Less
Want to know what your home might be worth? Contact us for a FREE valuation!

Our team is ready to help you sell your home for the highest possible price ASAP

© 2024 Listings courtesy of MIBOR as distributed by MLS GRID. All Rights Reserved.






