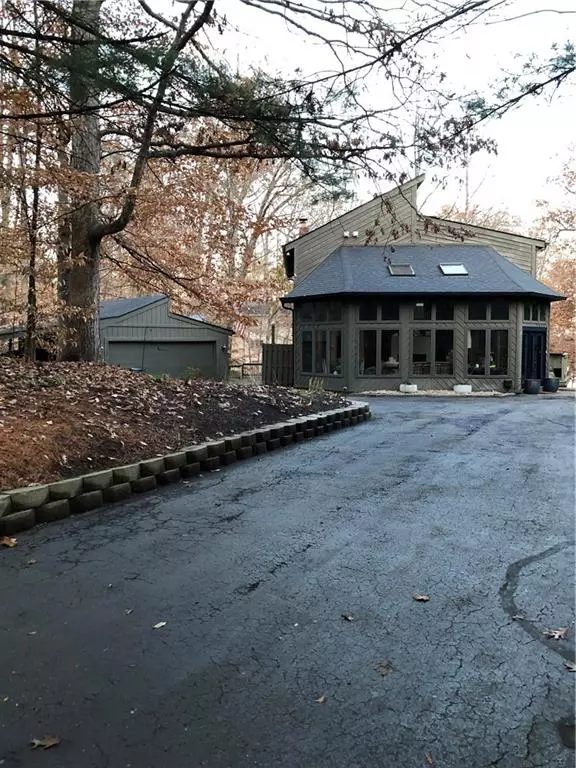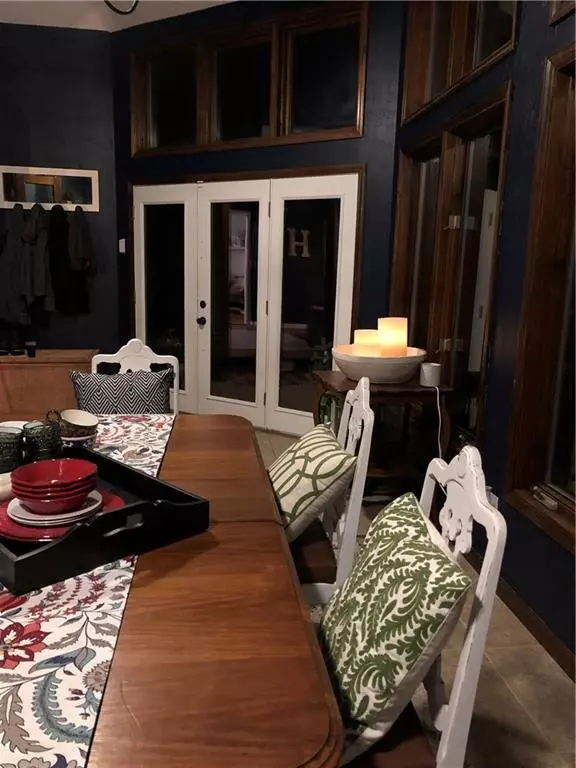$318,000
$325,000
2.2%For more information regarding the value of a property, please contact us for a free consultation.
3873 N Foxcliff DR W Martinsville, IN 46151
4 Beds
3 Baths
2,826 SqFt
Key Details
Sold Price $318,000
Property Type Single Family Home
Sub Type Single Family Residence
Listing Status Sold
Purchase Type For Sale
Square Footage 2,826 sqft
Price per Sqft $112
Subdivision Foxcliff Estates North
MLS Listing ID 21683990
Sold Date 02/07/20
Bedrooms 4
Full Baths 3
HOA Fees $117/ann
Year Built 1980
Tax Year 2018
Lot Size 0.690 Acres
Acres 0.69
Property Description
LAKE FRONT property! Enjoy beautiful views of the lake from nearly every room in this beautiful modern, open concept home that features four outdoor living spaces, dock and pontoon boat ready for spring! Uniquely quite lake in a neighborhood that offers 2 community pools, golf course, professional grade tennis courts, trails for hiking, security surveillance, Friday night dinner's at the clubhouse (Manor House) and great neighbors! The home has an amazing master suite with upper level laundry, large family room and lot's of features that give this home charm and character. Come see this unique gem and the lake community that makes this a truly one of a kind!
Location
State IN
County Morgan
Rooms
Basement Finished Ceiling, Finished, Walk Out
Interior
Interior Features Attic Access, Built In Book Shelves, Cathedral Ceiling(s), Walk-in Closet(s), Hardwood Floors, Skylight(s)
Heating Forced Air
Cooling Central Air
Fireplaces Number 1
Fireplaces Type Dining Room, Gas Log
Equipment CO Detectors, Smoke Detector, Programmable Thermostat, Water-Softener Owned
Fireplace Y
Appliance Gas Cooktop, Dishwasher, Disposal, Microwave, Refrigerator
Exterior
Garage Detached
Garage Spaces 2.0
Building
Story Three Or More
Foundation Concrete Perimeter
Sewer Community Sewer
Water Community Water
Architectural Style Contemporary
Structure Type Cedar
New Construction false
Others
Ownership MandatoryFee
Read Less
Want to know what your home might be worth? Contact us for a FREE valuation!

Our team is ready to help you sell your home for the highest possible price ASAP

© 2024 Listings courtesy of MIBOR as distributed by MLS GRID. All Rights Reserved.






