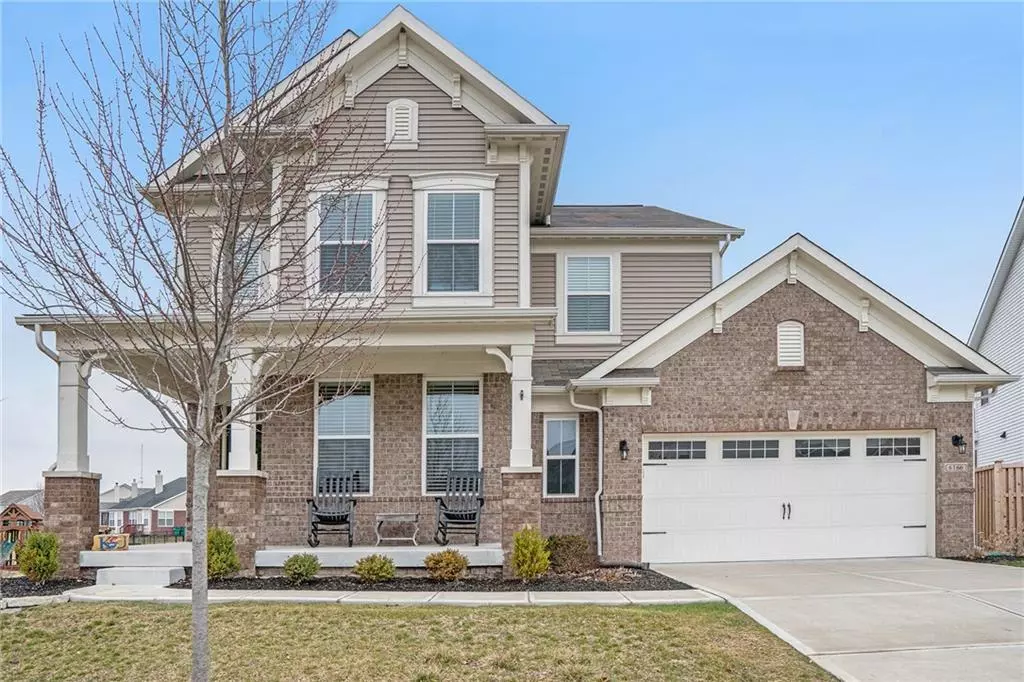$366,800
$359,000
2.2%For more information regarding the value of a property, please contact us for a free consultation.
6166 Ringtail CIR Zionsville, IN 46077
4 Beds
3 Baths
4,032 SqFt
Key Details
Sold Price $366,800
Property Type Single Family Home
Sub Type Single Family Residence
Listing Status Sold
Purchase Type For Sale
Square Footage 4,032 sqft
Price per Sqft $90
Subdivision Eagles Nest
MLS Listing ID 21699603
Sold Date 05/01/20
Bedrooms 4
Full Baths 2
Half Baths 1
HOA Fees $43/ann
Year Built 2015
Tax Year 2019
Lot Size 9,583 Sqft
Acres 0.22
Property Description
Former Ryland spec home with all the bells and whistles: upgraded hardwoods, molding, lighting, granite counters in kitchen & all baths, SS appliances and more. Beautifully maintained. Move in ready. Lightly and successfully lived in since 2015. Floor plan flows with ease. Kitchen w/huge cntr islnd, bfast rm, & family planning cntr. Great rm w/ cozy fireplace. Light & bright (western exposure) w/details to impress. Rear deck w/tranquil view of pond nearby. Retreat up where double doors opens to amazing mstr suite w/tray ceiling, spa-like bth, & walk-in closet. 3 guest rms up & loft. Other features: den, built-in locker style cubbies, bsmnt, 2.5 car garage. Neighborhood pool, clubhouse, tennis and playground within walking distance.
Location
State IN
County Boone
Rooms
Basement Roughed In, Unfinished, Egress Window(s)
Kitchen Center Island, Pantry WalkIn
Interior
Interior Features Attic Access, Built In Book Shelves, Tray Ceiling(s), Walk-in Closet(s), Windows Thermal
Heating Forced Air
Cooling Central Air
Fireplaces Number 1
Fireplaces Type Gas Log, Great Room
Equipment Smoke Detector
Fireplace Y
Appliance Dishwasher, Disposal, Microwave, Electric Oven, Refrigerator
Exterior
Exterior Feature Driveway Concrete
Garage Attached
Garage Spaces 2.0
Building
Lot Description Sidewalks, Trees Small
Story Two
Foundation Concrete Perimeter
Sewer Sewer Connected
Water Public
Architectural Style TraditonalAmerican
Structure Type Brick,Vinyl Siding
New Construction false
Others
HOA Fee Include Association Builder Controls,Association Home Owners,Entrance Common,Maintenance,ParkPlayground,Pool,Management,Snow Removal,Tennis Court(s),Trash
Ownership MandatoryFee
Read Less
Want to know what your home might be worth? Contact us for a FREE valuation!

Our team is ready to help you sell your home for the highest possible price ASAP

© 2024 Listings courtesy of MIBOR as distributed by MLS GRID. All Rights Reserved.






