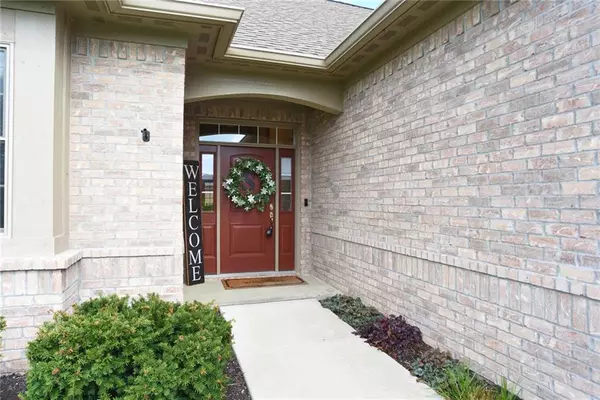$336,000
$335,000
0.3%For more information regarding the value of a property, please contact us for a free consultation.
4295 Thompson ROW Greenwood, IN 46143
3 Beds
2 Baths
2,695 SqFt
Key Details
Sold Price $336,000
Property Type Single Family Home
Sub Type Single Family Residence
Listing Status Sold
Purchase Type For Sale
Square Footage 2,695 sqft
Price per Sqft $124
Subdivision Lexington
MLS Listing ID 21703519
Sold Date 05/22/20
Bedrooms 3
Full Baths 2
HOA Fees $38/ann
Year Built 2015
Tax Year 2019
Lot Size 0.260 Acres
Acres 0.26
Property Description
Highly desirable low maintenance, brick ranch in Center Grove! Step into quality, beginning with hardwood flooring continuing throughout the entry, great room, kitchen and dining areas. The open kitchen features granite topped counters, 42 inch cabinetry, gas cook top, built-in ovens, center island and pantry. Cozy up in the great room with a gas log fireplace. Desirable split floor plan offers a private master suite with walk-in closet plus separate tub/shower amenities. Loft space can be a 4th bedroom, office, hobby room or rec room. You decide. Nice sized patio for summer time relaxing and pet friendly, fully fenced back yard complete this lovely home!
Location
State IN
County Johnson
Rooms
Kitchen Breakfast Bar, Center Island, Pantry
Interior
Interior Features Raised Ceiling(s), Tray Ceiling(s), Vaulted Ceiling(s), Windows Thermal, Windows Wood, Wood Work Painted
Heating Forced Air
Cooling Central Air
Fireplaces Number 1
Fireplaces Type Gas Log, Great Room
Equipment Smoke Detector
Fireplace Y
Appliance Gas Cooktop, Dishwasher, Dryer, Microwave, Oven, Refrigerator, Washer
Exterior
Exterior Feature Driveway Concrete, Pool Community, Irrigation System
Garage Attached
Garage Spaces 3.0
Building
Lot Description Sidewalks
Story 1 Leveland + Loft
Foundation Slab
Sewer Sewer Connected
Water Public
Architectural Style Ranch
Structure Type Brick
New Construction false
Others
HOA Fee Include Association Home Owners,Clubhouse,Entrance Common,Maintenance,ParkPlayground,Pool,Management,Snow Removal
Ownership MandatoryFee
Read Less
Want to know what your home might be worth? Contact us for a FREE valuation!

Our team is ready to help you sell your home for the highest possible price ASAP

© 2024 Listings courtesy of MIBOR as distributed by MLS GRID. All Rights Reserved.






