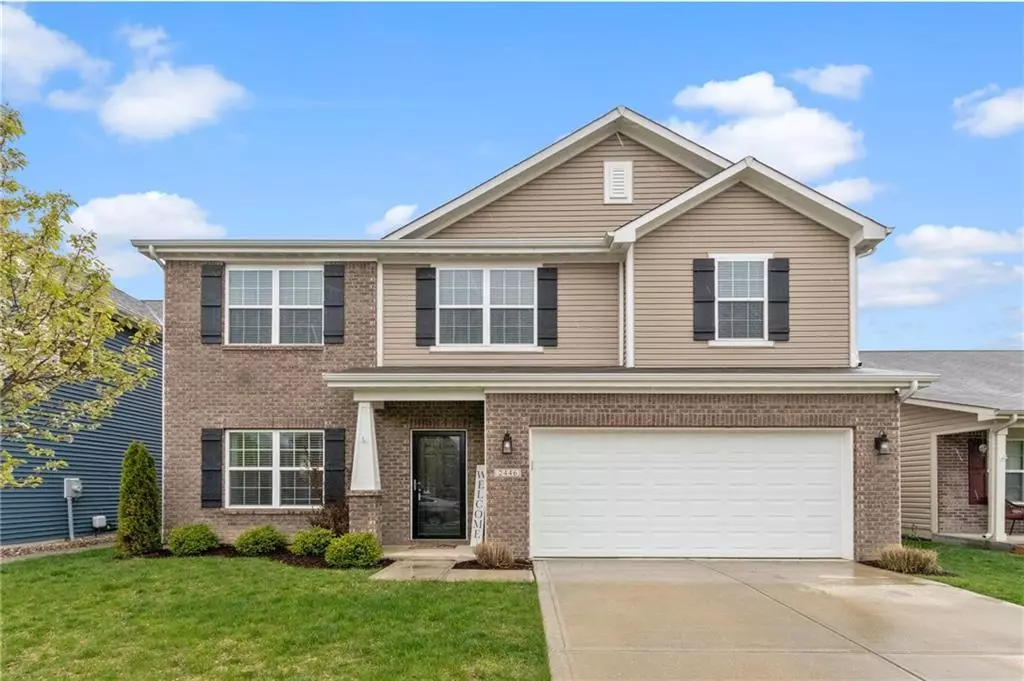$229,000
$229,000
For more information regarding the value of a property, please contact us for a free consultation.
2446 Cedarmill DR Franklin, IN 46131
4 Beds
3 Baths
2,643 SqFt
Key Details
Sold Price $229,000
Property Type Single Family Home
Sub Type Single Family Residence
Listing Status Sold
Purchase Type For Sale
Square Footage 2,643 sqft
Price per Sqft $86
Subdivision Heritage
MLS Listing ID 21704185
Sold Date 05/22/20
Bedrooms 4
Full Baths 2
Half Baths 1
HOA Fees $31
Year Built 2015
Tax Year 2019
Lot Size 6,011 Sqft
Acres 0.138
Property Description
Jo and Chip would be so proud! This 5 yr old home is over 2600 SF and has 4 BR, 2.5 BA, loft area, and great open concept and "farmhouse" feel thru-out. First floor has 9' ceilings, updated vinyl plank flooring, wainscott siding, and crown moulding. All windows have oversized trim. Kit with upgraded cabinets, island, large pantry, and SS appl, and upgraded mud room. Hall and half bath have been updated, and MBR is HUGE, with an offset for your reading area, as my sellers have done--a small office area. MA BA has oversized vanity and garden tub, with a W/I closet large enough to be a small BR! Backyard has wooden privacy fence, and a large patio with pergola! Unbelievable neighborhood amenities with pool, soccer field, and volleyball area.
Location
State IN
County Johnson
Rooms
Kitchen Breakfast Bar, Center Island
Interior
Interior Features Attic Access, Raised Ceiling(s), Screens Complete, Storms Some, Windows Vinyl, Wood Work Painted
Heating Forced Air
Cooling Central Air
Equipment Smoke Detector
Fireplace Y
Appliance Electric Cooktop, Dishwasher, Disposal, Microwave, Electric Oven, Refrigerator
Exterior
Exterior Feature Fence Privacy
Garage Attached
Garage Spaces 2.0
Building
Story Two
Foundation Slab
Sewer Sewer Connected
Water Public
Architectural Style TraditonalAmerican
Structure Type Vinyl With Brick
New Construction false
Others
HOA Fee Include Clubhouse,Entrance Common,Pool,Tennis Court(s),Walking Trails
Ownership MandatoryFee
Read Less
Want to know what your home might be worth? Contact us for a FREE valuation!

Our team is ready to help you sell your home for the highest possible price ASAP

© 2024 Listings courtesy of MIBOR as distributed by MLS GRID. All Rights Reserved.






