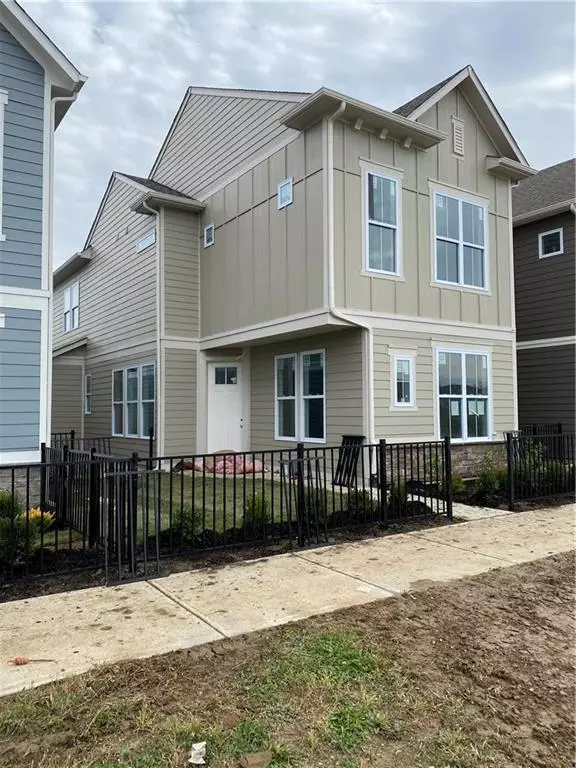$292,060
$296,160
1.4%For more information regarding the value of a property, please contact us for a free consultation.
17356 Henslow DR Westfield, IN 46074
3 Beds
3 Baths
1,748 SqFt
Key Details
Sold Price $292,060
Property Type Single Family Home
Sub Type Single Family Residence
Listing Status Sold
Purchase Type For Sale
Square Footage 1,748 sqft
Price per Sqft $167
Subdivision Suffolk At Oak Manor
MLS Listing ID 21738773
Sold Date 12/18/20
Bedrooms 3
Full Baths 2
Half Baths 1
HOA Fees $100/mo
Year Built 2020
Tax Year 2019
Lot Size 2,178 Sqft
Acres 0.05
Property Description
The Maya strikes a balance between convenience and classic luxury. Retire to the elegance of your master bedroom suite, featuring a refined bathroom and a wardrobe-expanding walk in closet. Each spare bedroom offers an abundance of living and closet space. Your open floor plan provides a streamlined kitchen includes a presentation island and plenty of room for collaborative feast creation. Kitchen upgrades include classic stained cabinets, frost white quartz counters and a subway tile back splash. Flooring throughout the first floor is an upgraded laminate plank. Bronze fixtures and accents throughout bring the timeless, yet welcoming feel to this beautiful home. Bonus features include a downstairs powder room and extra storage space.
Location
State IN
County Hamilton
Rooms
Kitchen Center Island, Pantry
Interior
Interior Features Attic Access, Raised Ceiling(s), Tray Ceiling(s), Screens Complete, Windows Vinyl
Heating Forced Air
Cooling Central Air
Equipment CO Detectors, Programmable Thermostat
Fireplace Y
Appliance Dishwasher, ENERGY STAR Qualified Appliances, Disposal, LndryCnUnt, MicroHood, Gas Oven
Exterior
Exterior Feature Driveway Concrete
Garage Attached
Garage Spaces 2.0
Building
Lot Description Pond, Sidewalks, Trees Small
Story Two
Foundation Concrete Perimeter, Slab
Sewer Sewer Connected
Water Public
Architectural Style Arts&Crafts/Craftsman, Contemporary
Structure Type Brick,Cement Siding
New Construction true
Others
HOA Fee Include Clubhouse,Maintenance,Pool,Snow Removal,Walking Trails
Ownership MandatoryFee
Read Less
Want to know what your home might be worth? Contact us for a FREE valuation!

Our team is ready to help you sell your home for the highest possible price ASAP

© 2024 Listings courtesy of MIBOR as distributed by MLS GRID. All Rights Reserved.






