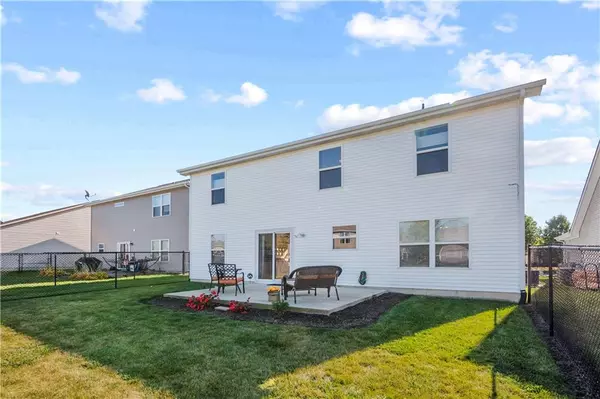$250,000
$250,000
For more information regarding the value of a property, please contact us for a free consultation.
1050 Wendover AVE Westfield, IN 46074
3 Beds
3 Baths
1,702 SqFt
Key Details
Sold Price $250,000
Property Type Single Family Home
Sub Type Single Family Residence
Listing Status Sold
Purchase Type For Sale
Square Footage 1,702 sqft
Price per Sqft $146
Subdivision Sonoma
MLS Listing ID 21745696
Sold Date 11/30/20
Bedrooms 3
Full Baths 2
Half Baths 1
HOA Fees $25/ann
Year Built 2008
Tax Year 2019
Lot Size 6,098 Sqft
Acres 0.14
Property Description
Welcome to this beautifully appointed 3 BR+ loft/2.5 BA home featuring gorgeous laminate floors throughout 1st floor & all BR & BA. Soaring vaulted family ceiling with loft overlooking family rm. Owners suite on main level with large soaking tub/shower, dbl vanity & walk-in closet. Recently added mudroom w/shiplap and laundry up. Two BR’s up + loft, updated lighting, blinds throughout, added recessed lighting in kitchen, new roof 2020, fenced rear yard and 12x16 patio. Convenient attic storage on 2nd floor. See complete list of updates attached in media along with floor plan. Neighborhood pool/pavilion & just around the corner from Maple Glen Elementary.
Location
State IN
County Hamilton
Rooms
Kitchen Pantry
Interior
Interior Features Attic Access, Vaulted Ceiling(s), Walk-in Closet(s), Hardwood Floors, Screens Complete, Supplemental Storage
Heating Forced Air
Cooling Central Air, Ceiling Fan(s)
Equipment Security Alarm Paid, Smoke Detector
Fireplace Y
Appliance Dishwasher, Disposal, MicroHood, Microwave, Electric Oven
Exterior
Exterior Feature Fence Full Rear
Garage Attached
Garage Spaces 2.0
Building
Lot Description Sidewalks, Rural In Subdivision, Suburban, Trees Small
Story Two
Foundation Slab
Sewer Sewer Connected
Water Public
Architectural Style TraditonalAmerican
Structure Type Vinyl Siding
New Construction false
Others
HOA Fee Include Association Home Owners,Entrance Common,Insurance,Maintenance,ParkPlayground,Pool,Management,Walking Trails
Ownership MandatoryFee
Read Less
Want to know what your home might be worth? Contact us for a FREE valuation!

Our team is ready to help you sell your home for the highest possible price ASAP

© 2024 Listings courtesy of MIBOR as distributed by MLS GRID. All Rights Reserved.






