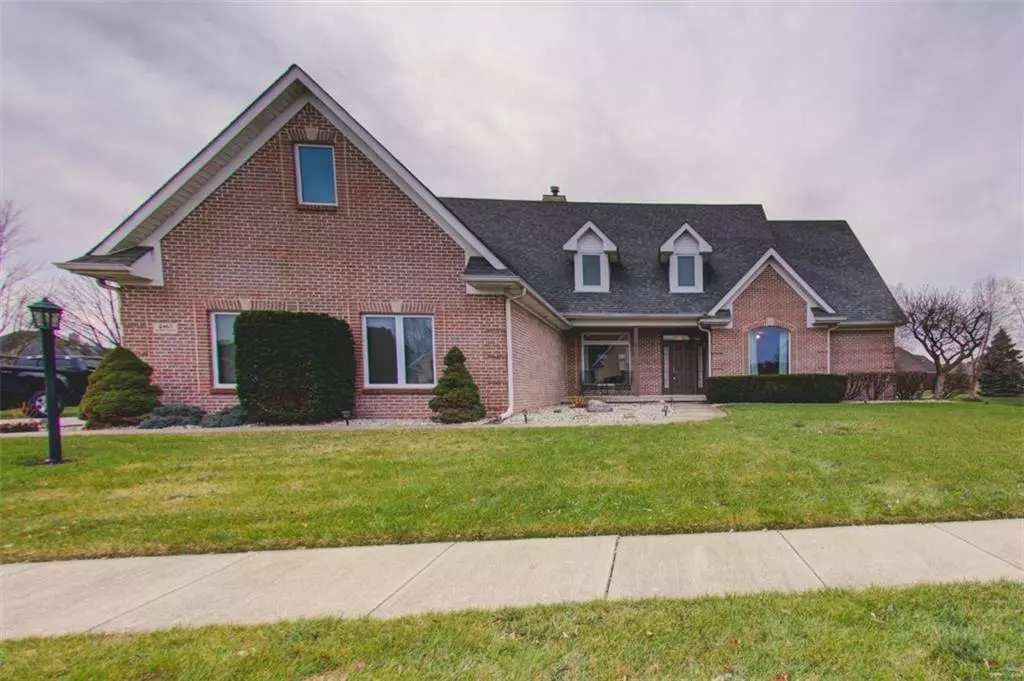$379,000
$399,900
5.2%For more information regarding the value of a property, please contact us for a free consultation.
2463 Derby DR Shelbyville, IN 46176
4 Beds
4 Baths
4,304 SqFt
Key Details
Sold Price $379,000
Property Type Single Family Home
Sub Type Single Family Residence
Listing Status Sold
Purchase Type For Sale
Square Footage 4,304 sqft
Price per Sqft $88
Subdivision Trotters Chase
MLS Listing ID 21757429
Sold Date 03/26/21
Bedrooms 4
Full Baths 3
Half Baths 1
HOA Fees $31
HOA Y/N Yes
Year Built 1996
Tax Year 2020
Lot Size 10,890 Sqft
Acres 0.25
Property Description
All brick custom home in upscale, Trotters Chase. Desirable open floor plan with 2 story greatroom. Home has been completely updated in past 5-7 years, including all interior trim and walls painted. Granite kitchen tops. New top of the line appliances in kitchen. Large, exterior deck just updated with maintenance free hand rails and motorized awning. Interior is a real winner, and back deck sits next to pond and waterfall. What a great way to enjoy your summer evenings. Walk in attic space is enormous and could be easily finished for more living space. 2nd master suite upstairs. Golf course across road. Pool, pickleball, walking tails. Just too much to mention--so hurry.
Location
State IN
County Shelby
Rooms
Basement Crawl Space, Sump Pump
Main Level Bedrooms 1
Kitchen Kitchen Updated
Interior
Interior Features Attic Access, Built In Book Shelves, Vaulted Ceiling(s), Walk-in Closet(s), Hardwood Floors, Wood Work Painted, Breakfast Bar, Entrance Foyer, Hi-Speed Internet Availbl, Pantry, Surround Sound Wiring
Heating Forced Air, Gas
Cooling Central Electric
Fireplaces Number 1
Fireplaces Type Two Sided, Great Room, Kitchen
Equipment Smoke Alarm
Fireplace Y
Appliance Electric Cooktop, Dishwasher, Disposal, MicroHood, Oven, Double Oven, Refrigerator, Gas Water Heater, Water Softener Rented
Exterior
Exterior Feature Tennis Community, Water Feature Fountain
Garage Spaces 3.0
Utilities Available Cable Connected, Gas
Waterfront true
Parking Type Attached, Concrete, Garage Door Opener, Side Load Garage
Building
Story Two
Water Municipal/City
Architectural Style Cape Cod, Contemporary
Structure Type Brick
New Construction false
Schools
School District Shelbyville Central Schools
Others
HOA Fee Include Association Home Owners, Clubhouse, Entrance Common, Insurance, Maintenance, Tennis Court(s)
Ownership Mandatory Fee
Acceptable Financing Conventional, FHA
Listing Terms Conventional, FHA
Read Less
Want to know what your home might be worth? Contact us for a FREE valuation!

Our team is ready to help you sell your home for the highest possible price ASAP

© 2024 Listings courtesy of MIBOR as distributed by MLS GRID. All Rights Reserved.






