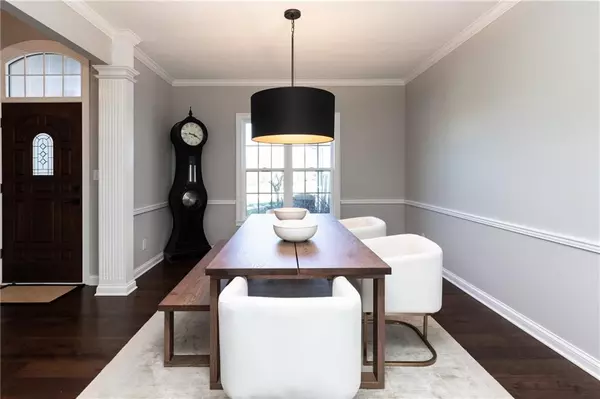$715,000
$695,000
2.9%For more information regarding the value of a property, please contact us for a free consultation.
9292 Deer Ridge DR Zionsville, IN 46077
4 Beds
4 Baths
4,219 SqFt
Key Details
Sold Price $715,000
Property Type Single Family Home
Sub Type Single Family Residence
Listing Status Sold
Purchase Type For Sale
Square Footage 4,219 sqft
Price per Sqft $169
Subdivision Deer Ridge
MLS Listing ID 21759158
Sold Date 02/25/21
Bedrooms 4
Full Baths 3
Half Baths 1
HOA Fees $31/ann
Year Built 1998
Tax Year 2019
Lot Size 1.470 Acres
Acres 1.47
Property Description
Location, home, & land are the perfect trifecta in sought after Deer Ridge. This custom built ranch sitting on 1.5 acres w/ finished Basement has unique custom touches thru-out including west facing windows tinted for privacy/glare reduction, auto window shades, 600sf bonus space above garage. Stunning entrance flanked by private Office & Dining Rm. Wood floors thru-out main level lead to Kitchen complete w/ granite, tile backsplash, Fisher & Paykel fridge & ovens & Breakfast bar overlooking Breakfast Nook. Main Floor Master w/ backyard views, custom closet system, spa style bathroom & separate tub/shower. Finished Bsmt has bdrm ensuite, family rm & lower level patio & waterfall pond. Bonus Exercise Room! 1.5 miles to Zionsville Village.
Location
State IN
County Boone
Rooms
Basement 9 feet+Ceiling, Finished, Walk Out, Daylight/Lookout Windows
Kitchen Center Island, Pantry WalkIn
Interior
Interior Features Built In Book Shelves, Raised Ceiling(s), Vaulted Ceiling(s), Walk-in Closet(s), Hardwood Floors, Supplemental Storage
Heating Heat Pump, Humidifier
Cooling Central Air, Heat Pump
Fireplaces Number 1
Fireplaces Type Gas Starter, Great Room, Woodburning Fireplce
Equipment Gas Grill, Network Ready, Multiple Phone Lines, Smoke Detector, Surround Sound, Programmable Thermostat, Water-Softener Owned
Fireplace Y
Appliance Electric Cooktop, Dishwasher, Dryer, ENERGY STAR Qualified Appliances, Disposal, Microwave, Oven, Double Oven, Refrigerator, Washer
Exterior
Exterior Feature Driveway Concrete, Playground, Irrigation System, Water Feature Fountain
Garage Attached
Garage Spaces 3.0
Building
Lot Description Cul-De-Sac, Tree Mature
Story One
Foundation Concrete Perimeter
Sewer Septic Tank
Water Public
Architectural Style Ranch
Structure Type Stucco
New Construction false
Others
HOA Fee Include Association Home Owners,Maintenance,Snow Removal
Ownership MandatoryFee
Read Less
Want to know what your home might be worth? Contact us for a FREE valuation!

Our team is ready to help you sell your home for the highest possible price ASAP

© 2024 Listings courtesy of MIBOR as distributed by MLS GRID. All Rights Reserved.






