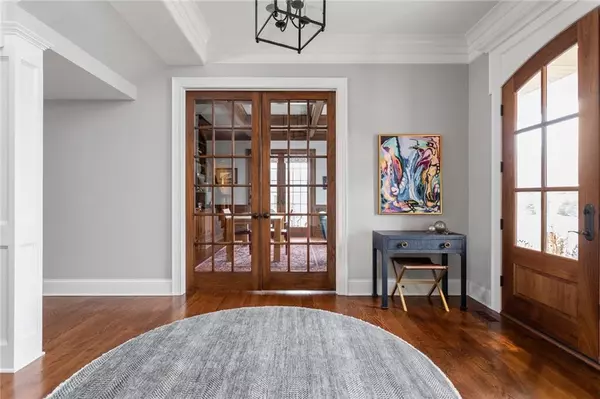$1,550,000
$1,625,000
4.6%For more information regarding the value of a property, please contact us for a free consultation.
8380 Shannon Springs DR Zionsville, IN 46077
6 Beds
6 Baths
8,305 SqFt
Key Details
Sold Price $1,550,000
Property Type Single Family Home
Sub Type Single Family Residence
Listing Status Sold
Purchase Type For Sale
Square Footage 8,305 sqft
Price per Sqft $186
Subdivision Shannon Springs
MLS Listing ID 21761134
Sold Date 04/09/21
Bedrooms 6
Full Baths 6
HOA Fees $133/ann
Year Built 2015
Tax Year 2020
Lot Size 1.760 Acres
Acres 1.76
Property Description
Exceptional custom design with an exquisite interior sets this stunning Shannon Springs estate apart. Situated on a private 1.76 ac parcel, unparalleled craftsmanship can be found throughout. From the spacious great room to the epicurean kitchen that is well designed for any chef, no detail has gone untouched. Warm built-ins line the gorgeous library; while the massive owner's retreat offers spa bath, separate sitting room + his/hers custom closets. Sweeping lower level hosts pub-styled bar with full kitchen, rec area, billiards, home theater area and exercise room. Entertain on the large covered porch with stone fireplace or dine alfresco on the open patio with grilling station overlooking pond and mature trees.
Location
State IN
County Boone
Rooms
Basement 9 feet+Ceiling, Finished
Kitchen Breakfast Bar, Center Island
Interior
Interior Features Attic Access, Built In Book Shelves, Walk-in Closet(s), Hardwood Floors, Wet Bar, WoodWorkStain/Painted
Heating Forced Air
Cooling Central Air
Fireplaces Number 4
Fireplaces Type Gas Log, Great Room, Recreation Room, Other
Equipment Gas Grill, Smoke Detector, Sump Pump, WetBar
Fireplace Y
Appliance Gas Cooktop, Dishwasher, Down Draft, Disposal, Microwave, Gas Oven, Double Oven, Refrigerator
Exterior
Exterior Feature Driveway Concrete, Irrigation System
Garage Attached
Garage Spaces 4.0
Building
Lot Description Curbs, Sidewalks, Rural In Subdivision, Tree Mature
Story Two
Foundation Concrete Perimeter
Sewer Sewer Connected
Water Public
Architectural Style TraditonalAmerican
Structure Type Brick,Stone
New Construction false
Others
HOA Fee Include Association Home Owners,Entrance Common,Maintenance,Nature Area,Other
Ownership MandatoryFee
Read Less
Want to know what your home might be worth? Contact us for a FREE valuation!

Our team is ready to help you sell your home for the highest possible price ASAP

© 2024 Listings courtesy of MIBOR as distributed by MLS GRID. All Rights Reserved.






