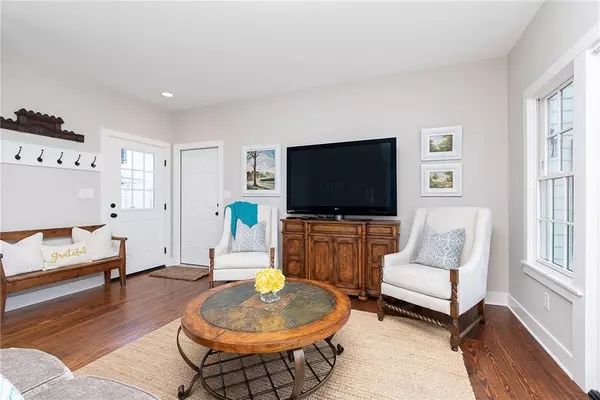$650,000
$645,000
0.8%For more information regarding the value of a property, please contact us for a free consultation.
445 W Ash ST Zionsville, IN 46077
4 Beds
3 Baths
3,909 SqFt
Key Details
Sold Price $650,000
Property Type Single Family Home
Sub Type Single Family Residence
Listing Status Sold
Purchase Type For Sale
Square Footage 3,909 sqft
Price per Sqft $166
Subdivision Village Of Zionsville
MLS Listing ID 21774157
Sold Date 04/28/21
Bedrooms 4
Full Baths 2
Half Baths 1
Year Built 1895
Tax Year 2020
Lot Size 6,011 Sqft
Acres 0.138
Property Description
A KNOCKOUT!! Awarded the 'Lamplighter Award' for best home transformation in Zville Village to maintain its original architectural integrity, this perfect balance honors history & character, while infusing it w/ the amenities & open flow of today. Originally built in 1895; FULL Reno + Add'tn of 2nd Flr & GAR in 2018. ALL NEW plumbing,electric,HVAC,insulation,roof,gutter guards etc! Mstr on main has STUNNING mbath w/ marble tops & shwr. Lg custom wic! Ktchn is a chef's dream w/ eat in island,Lg wic pantry. Den w/ fp & brick flrs makes a perfect 2nd fam rm. Lvng rm opens to private bluestone patio. Up has 3 brs,(or can be 2 brs+bonus rm),full ba w/ dbl sinks, loft+Tons of storage in the LG attic space. Enjoy the village life- walk to school!
Location
State IN
County Boone
Rooms
Basement Cellar, Unfinished
Kitchen Breakfast Bar, Center Island, Kitchen Updated, Pantry WalkIn
Interior
Interior Features Attic Access, Walk-in Closet(s), Hardwood Floors
Heating Forced Air
Cooling Central Air
Fireplaces Number 2
Fireplaces Type Den/Library Fireplace, Kitchen, Other
Equipment Sump Pump
Fireplace Y
Appliance Dishwasher, Disposal, Microwave, Gas Oven, Refrigerator
Exterior
Exterior Feature Driveway Concrete
Garage Attached
Garage Spaces 2.0
Building
Lot Description Not In Subdivision
Story Two
Foundation Brick, Crawl Space
Sewer Sewer Connected
Water Public
Architectural Style TraditonalAmerican, Victorian
Structure Type Wood Siding,Wood
New Construction false
Others
Ownership NoAssoc
Read Less
Want to know what your home might be worth? Contact us for a FREE valuation!

Our team is ready to help you sell your home for the highest possible price ASAP

© 2024 Listings courtesy of MIBOR as distributed by MLS GRID. All Rights Reserved.






