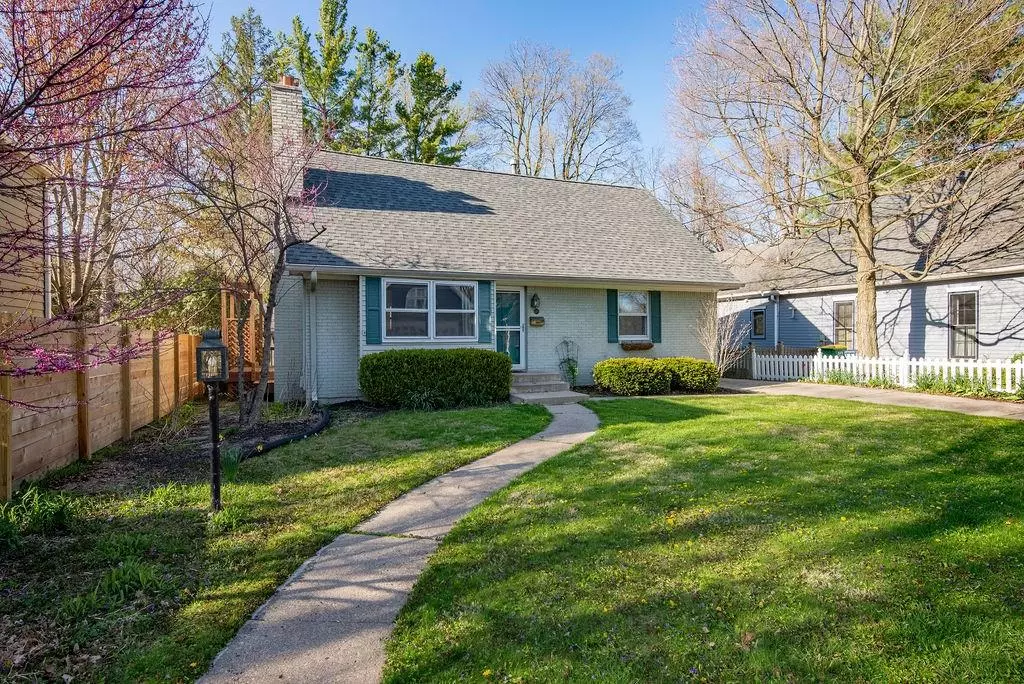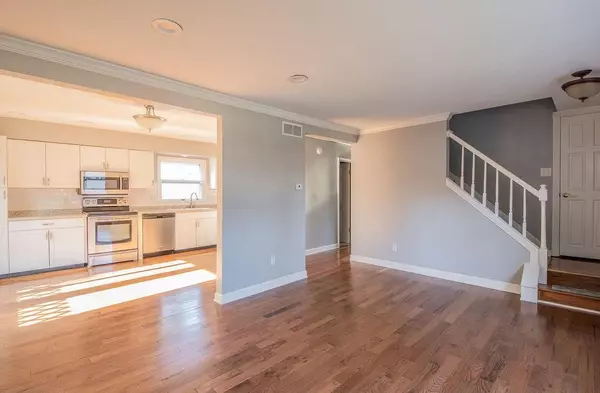$373,000
$370,000
0.8%For more information regarding the value of a property, please contact us for a free consultation.
590 Linden ST Zionsville, IN 46077
4 Beds
3 Baths
2,570 SqFt
Key Details
Sold Price $373,000
Property Type Single Family Home
Sub Type Single Family Residence
Listing Status Sold
Purchase Type For Sale
Square Footage 2,570 sqft
Price per Sqft $145
Subdivision No Subdivision
MLS Listing ID 21702882
Sold Date 05/28/20
Bedrooms 4
Full Baths 2
Half Baths 1
Year Built 1973
Tax Year 2020
Lot Size 6,534 Sqft
Acres 0.15
Property Description
Delightful Village jewel. Cape Cod cottage has a remarkably open floor plan with lots of updates. Hardwoods are through the main & upper living. Spacious living room has a large window seat & opens to the kitchen & dining area. Walk-out to a large deck overlooking a sizable back yard. Main level has 2 bedrooms w/2 more upstairs. Daylight & walk-out basement is a wonderful Village-living surprise. 850 SF Includes large family room with fireplace, as well as recreation area. Both basement & walk-in attic, provides an abundance of storage. 2 Car garage is only a few steps from the house. Back yard has partial fence, shed, room to garden & play. Walk to Eagle Elementary, Library or Main. This house is in the heart of great living.
Location
State IN
County Boone
Rooms
Basement Finished, Walk Out, Daylight/Lookout Windows
Kitchen Kitchen Eat In
Interior
Interior Features Attic Access, Hardwood Floors
Heating Forced Air
Cooling Central Air
Fireplaces Number 1
Fireplaces Type Family Room, Woodburning Fireplce
Equipment Smoke Detector, Water-Softener Owned
Fireplace Y
Appliance Dishwasher, Dryer, Disposal, MicroHood, Electric Oven, Refrigerator, Washer
Exterior
Exterior Feature Driveway Asphalt, Fence Partial, Storage
Garage Detached
Garage Spaces 2.0
Building
Lot Description Street Lights, Tree Mature, Trees Small
Story Two
Foundation Concrete Perimeter
Sewer Sewer Connected
Water Public
Architectural Style CapeCod
Structure Type Aluminum Siding,Brick
New Construction false
Others
Ownership NoAssoc
Read Less
Want to know what your home might be worth? Contact us for a FREE valuation!

Our team is ready to help you sell your home for the highest possible price ASAP

© 2024 Listings courtesy of MIBOR as distributed by MLS GRID. All Rights Reserved.






