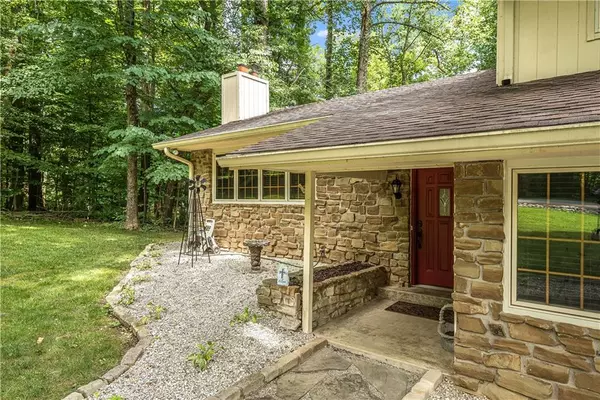$287,500
$279,000
3.0%For more information regarding the value of a property, please contact us for a free consultation.
2990 Country Club CT Martinsville, IN 46151
3 Beds
3 Baths
2,531 SqFt
Key Details
Sold Price $287,500
Property Type Single Family Home
Sub Type Single Family Residence
Listing Status Sold
Purchase Type For Sale
Square Footage 2,531 sqft
Price per Sqft $113
Subdivision Foxcliff
MLS Listing ID 21729894
Sold Date 09/15/20
Bedrooms 3
Full Baths 2
Half Baths 1
HOA Fees $57/ann
Year Built 1982
Tax Year 2019
Lot Size 0.476 Acres
Acres 0.4764
Property Description
Enjoy coming home to this BEAUTIFUL home located on a quiet road in the wonderful FOXCLIFF Community! This home offers sooo much, it has 3 bedrooms 2 and 1/2 baths. Very nice eat-in kitchen with lots of GORGEOUS cabinetry, S/S appliances, hardwood floors and freshly painted walls. HUGE laundry/mudroom right inside the door from the 2 car garage. 3 bedrooms 1 Bath upstairs including the Master bedroom and bath. Nice size family room adjacent to the kitchen with stone fireplace and yet anther family room/office right pass the laundry room. More GREAT living space can be found in the basement along with a REALLY GOOD SIZE storage room. The OUTSIDE space is AMAZING with this home. Decks across the back, firepit area, BIG YARD, VERY PRIVATE!
Location
State IN
County Morgan
Rooms
Basement Finished Ceiling, Finished, Finished Walls
Kitchen Kitchen Eat In, Kitchen Updated, Pantry
Interior
Interior Features Attic Access, Built In Book Shelves, Hardwood Floors, Screens Complete, Wood Work Painted, Wood Work Stained
Heating Forced Air
Cooling Central Air, Ceiling Fan(s)
Fireplaces Number 1
Fireplaces Type Family Room, Gas Log, Woodburning Fireplce
Equipment Radon System, Security Alarm Paid, Smoke Detector, Sump Pump, Sump Pump, Water-Softener Owned
Fireplace Y
Appliance Dishwasher, Disposal, Kit Exhaust, MicroHood, Gas Oven, Range Hood, Refrigerator
Exterior
Exterior Feature Driveway Asphalt, Fire Pit, Pool Community
Garage Attached
Garage Spaces 2.0
Building
Lot Description Rural In Subdivision, Tree Mature, Wooded
Story Multi/Split
Foundation Block, Slab
Sewer Community Sewer
Water Community Water
Architectural Style Bungalow/Shotgun
Structure Type Cedar,Stone
New Construction false
Others
HOA Fee Include Association Home Owners,Clubhouse,Entrance Common,Maintenance,Nature Area,ParkPlayground,Pool,Management
Ownership MandatoryFee
Read Less
Want to know what your home might be worth? Contact us for a FREE valuation!

Our team is ready to help you sell your home for the highest possible price ASAP

© 2024 Listings courtesy of MIBOR as distributed by MLS GRID. All Rights Reserved.






