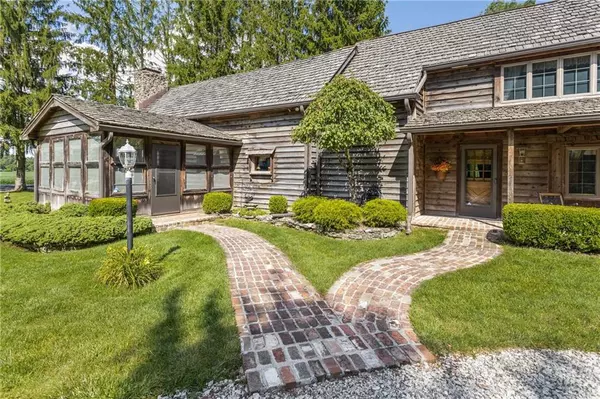$445,000
$445,000
For more information regarding the value of a property, please contact us for a free consultation.
7825 E 500 S Zionsville, IN 46077
3 Beds
4 Baths
3,678 SqFt
Key Details
Sold Price $445,000
Property Type Single Family Home
Sub Type Single Family Residence
Listing Status Sold
Purchase Type For Sale
Square Footage 3,678 sqft
Price per Sqft $120
Subdivision No Subdivision
MLS Listing ID 21736749
Sold Date 10/27/20
Bedrooms 3
Full Baths 3
Half Baths 1
Year Built 1990
Tax Year 2019
Lot Size 4.580 Acres
Acres 4.58
Property Description
An English Cotswolds cottage in the heart of Zionsville on 4.58 acres of lush manicured grounds with a wooded backdrop. The extraordinary craftsmanship will amaze you with the endless beams and hand-built cabinetry. The main level has rooms for entertaining -- family room, kitchen, laundry room, living room, full bath, and a small bedroom/office with a half bath. The upstairs has 2 master bedrooms with full updated baths and loft and sitting areas to gaze down on the main level. 2/2 space garages for cars or a workshop. The lot is literally breathtaking with gardens galore and total privacy. This is a rare once-in-a-lifetime opportunity to own a home which resonates in history. You will never see anything like it again. Not ever!
Location
State IN
County Boone
Rooms
Kitchen Kitchen Country, Kitchen Galley, Kitchen Updated
Interior
Interior Features Cathedral Ceiling(s), Storms Complete
Heating Forced Air
Cooling Central Air
Fireplaces Number 2
Fireplaces Type Family Room, Living Room, Woodburning Fireplce
Equipment Satellite Dish Paid, Security Alarm Monitored, Security Alarm Paid, Water-Softener Owned
Fireplace Y
Appliance Electric Cooktop, Dishwasher, Dryer, Disposal, Kit Exhaust, Oven, Refrigerator, Washer
Exterior
Exterior Feature Driveway Gravel
Garage Attached, Detached, Multiple Garages
Garage Spaces 4.0
Building
Lot Description Irregular, Rural No Subdivision, Tree Mature, Wooded
Story Two
Foundation Slab
Sewer Septic Tank
Water Well
Architectural Style Rustic
Structure Type Cedar,Shingle/Shake
New Construction false
Others
Ownership NoAssoc
Read Less
Want to know what your home might be worth? Contact us for a FREE valuation!

Our team is ready to help you sell your home for the highest possible price ASAP

© 2024 Listings courtesy of MIBOR as distributed by MLS GRID. All Rights Reserved.






