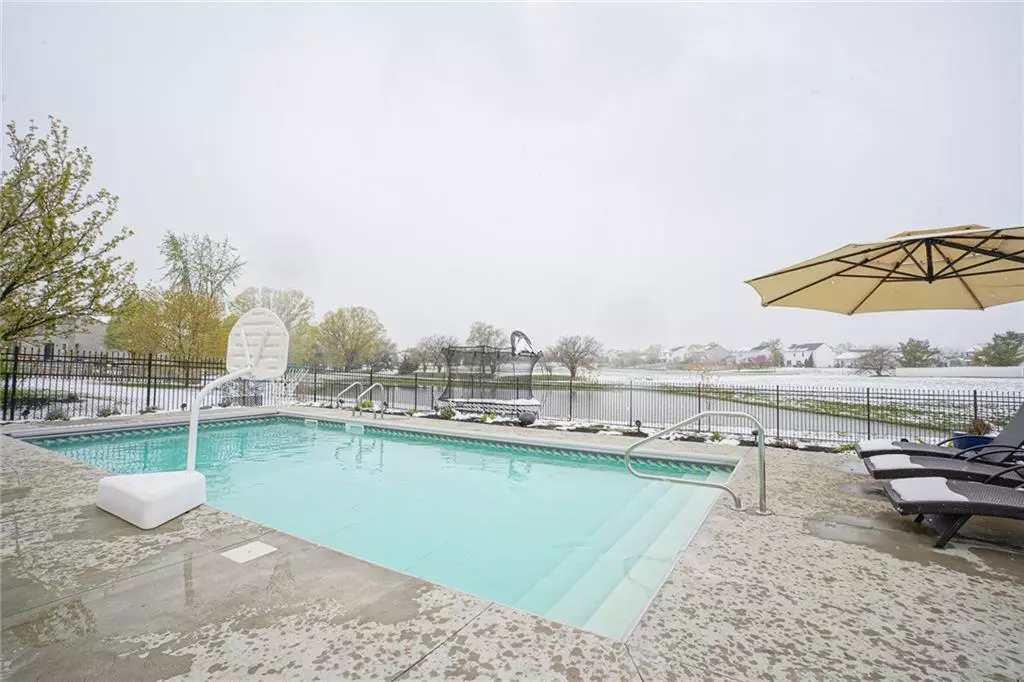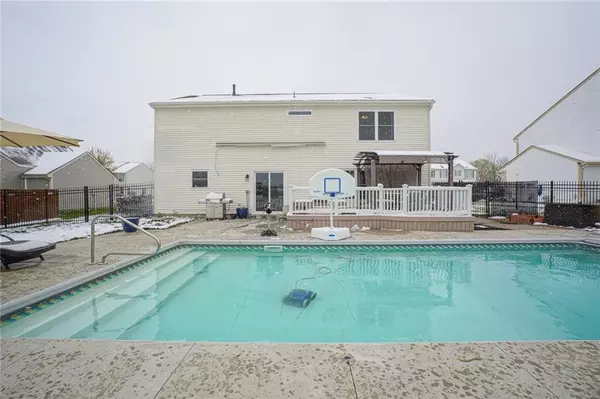$375,000
$350,000
7.1%For more information regarding the value of a property, please contact us for a free consultation.
17026 PUNTLEDGE DR Westfield, IN 46062
4 Beds
3 Baths
2,610 SqFt
Key Details
Sold Price $375,000
Property Type Single Family Home
Sub Type Single Family Residence
Listing Status Sold
Purchase Type For Sale
Square Footage 2,610 sqft
Price per Sqft $143
Subdivision Crest View
MLS Listing ID 21771366
Sold Date 06/08/21
Bedrooms 4
Full Baths 2
Half Baths 1
HOA Fees $13
Year Built 2001
Tax Year 2019
Lot Size 0.290 Acres
Acres 0.29
Property Description
WORRY FREE with this awesome 4 bedrm+loft home w/IN GROUND pool, deck, pergola all overlooking pond & green space in the best part of Westfield. Main level office/bed 4 leads into open concept living w/ family rm featuring lots of natural light & cozy brick fireplace. Kitch has island, ons of cabinets,included appls & perfect butler pantry/coffee bar connected to dining rm. Upstairs features huge loft/play rm. Master bedrm overlooks pond & green space w/attached BRAND NEW dreamy $12K renovated bathrm. Huge master walk in closet with organizers. Convenient upstairs laundry rm all in award winning Westfield schools. NEW: Floors, HVAC system, H20 heater, H20 softener & drinking system,1 year old roof-just bring your toothbrush & pool floaties!
Location
State IN
County Hamilton
Rooms
Kitchen Center Island, Pantry
Interior
Interior Features Cathedral Ceiling(s), Vaulted Ceiling(s), Walk-in Closet(s), Windows Thermal, Windows Vinyl
Heating Forced Air
Cooling Central Air
Fireplaces Number 1
Fireplaces Type Family Room, Insert, Gas Starter
Equipment Smoke Detector
Fireplace Y
Appliance Dishwasher, Dryer, Disposal, Microwave, Gas Oven, Refrigerator, Washer
Exterior
Exterior Feature Driveway Concrete, Fence Full Rear
Garage Attached
Garage Spaces 2.0
Building
Lot Description Sidewalks
Story Two
Foundation Slab
Sewer Sewer Connected
Water Public
Architectural Style TraditonalAmerican
Structure Type Brick,Vinyl Siding
New Construction false
Others
HOA Fee Include Association Builder Controls,Maintenance
Ownership MandatoryFee
Read Less
Want to know what your home might be worth? Contact us for a FREE valuation!

Our team is ready to help you sell your home for the highest possible price ASAP

© 2024 Listings courtesy of MIBOR as distributed by MLS GRID. All Rights Reserved.






