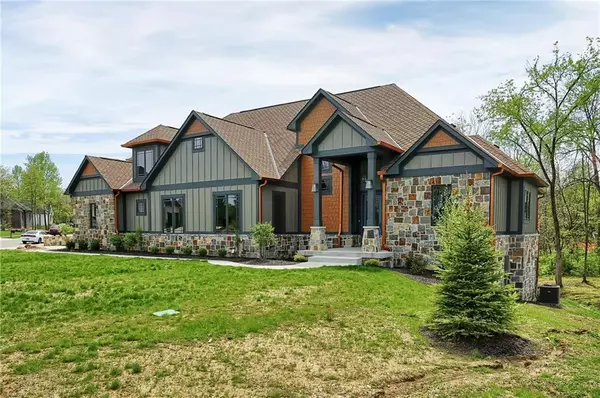$1,070,000
$1,139,000
6.1%For more information regarding the value of a property, please contact us for a free consultation.
4844 Brockton Ridge CT Bargersville, IN 46106
5 Beds
5 Baths
6,178 SqFt
Key Details
Sold Price $1,070,000
Property Type Single Family Home
Sub Type Single Family Residence
Listing Status Sold
Purchase Type For Sale
Square Footage 6,178 sqft
Price per Sqft $173
Subdivision Kerrington Proper
MLS Listing ID 21644221
Sold Date 06/30/21
Bedrooms 5
Full Baths 4
Half Baths 1
HOA Fees $37/ann
Year Built 2019
Tax Year 2019
Lot Size 0.770 Acres
Acres 0.77
Property Description
Why build when you can buy this BRAND NEW Matt Beecher home?! New Construction at its finest. You will not find another custom home like this one. This beauty is loaded with all of the latest and greatest features, including navy and grey kitchen cabinets and a SECOND hidden kitchen! 4 car over sized garage, vaulted ceilings, Jack & Jill baths, a wet bar in basement and SO MUCH MORE!!! Come spend evenings on the screed in porch or the HUGE deck overlooking the private, tree lined back yard. 5 bedrooms 4.5 baths, walk in closets, a home every buyer dreams of ! Large Windows throughout, the perfect finishes and custom tile work this one has the perfect balance of elegance and pizzazz! MUST SEE TODAY!
Location
State IN
County Johnson
Rooms
Basement 9 feet+Ceiling, Full, Daylight/Lookout Windows, Egress Window(s)
Interior
Interior Features Vaulted Ceiling(s), Walk-in Closet(s), Wet Bar, Wood Work Painted
Heating Dual, Forced Air
Cooling Central Air
Fireplaces Number 1
Fireplaces Type Gas Starter
Equipment WetBar
Fireplace Y
Appliance Gas Oven
Exterior
Exterior Feature Driveway Concrete, Irrigation System
Garage Attached
Garage Spaces 4.0
Building
Lot Description Corner, Wooded
Story Two
Foundation Concrete Perimeter
Sewer Sewer Connected
Water Public
Architectural Style Contemporary
Structure Type Stone
New Construction true
Others
HOA Fee Include Maintenance
Ownership MandatoryFee
Read Less
Want to know what your home might be worth? Contact us for a FREE valuation!

Our team is ready to help you sell your home for the highest possible price ASAP

© 2024 Listings courtesy of MIBOR as distributed by MLS GRID. All Rights Reserved.






