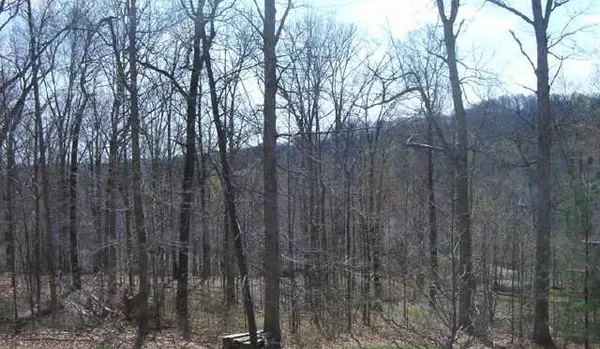$295,000
$309,209
4.6%For more information regarding the value of a property, please contact us for a free consultation.
Lt 209 Foxcliff North Martinsville, IN 46151
4 Beds
3 Baths
4,875 SqFt
Key Details
Sold Price $295,000
Property Type Single Family Home
Sub Type Single Family Residence
Listing Status Sold
Purchase Type For Sale
Square Footage 4,875 sqft
Price per Sqft $60
Subdivision Foxcliff
MLS Listing ID 2419119
Sold Date 08/31/04
Bedrooms 4
Full Baths 3
HOA Fees $75/ann
Year Built 1982
Tax Year 2005
Lot Size 1.100 Acres
Acres 1.1
Property Description
Multi-level stone & wood contemporary, big family home, deep set woods with sunny s/e passive solar exposure. Big rooms, oak trim and hardwood. Massive stone fireplace, raised ceilings, solid surface kit c-tops on oak c abinets, pantry and laundry, step down great room, balcony overlooks, upper level master suite with sitting area and sun porch, three beds main level, landscaped, 800 sq. ft. mega decks, 300 sq. ft. walks and patios, 4 c ar garage and workshop. Wow!!!
Location
State IN
County Morgan
Rooms
Basement Ceiling - 9+ feet, Daylight/Lookout Windows, Unfinished, Walk Out
Interior
Interior Features Raised Ceiling(s), Skylight(s), Walk-in Closet(s), Wood Work Stained
Heating Dual, Forced Air
Cooling Central Air
Fireplaces Number 1
Fireplaces Type Blower Fan, Family Room, Masonry, Woodburning Fireplce
Equipment Network Ready, Smoke Detector, WetBar, Water-Softener Rented
Fireplace Y
Appliance Electric Cooktop, Dishwasher, Disposal, Kit Exhaust, Microwave, Electric Oven, Refrigerator, Trash Compactor
Exterior
Exterior Feature Driveway Asphalt, Driveway Concrete, Water Feature Fountain
Garage 4+ Car Attched
Building
Lot Description Rural In Subdivision, Tree Mature, Water Access, Wooded
Story Multi/Split
Foundation Concrete Perimeter
Sewer Sewer Connected
Water Public
Structure Type Wood With Stone
New Construction false
Others
HOA Fee Include Clubhouse,Entrance Common,Maintenance,Nature Area,Pool,ParkPlayground,Snow Removal,Resident Manager,Tennis Court(s)
Ownership MandatoryFee,PlannedUnitDev
Read Less
Want to know what your home might be worth? Contact us for a FREE valuation!

Our team is ready to help you sell your home for the highest possible price ASAP

© 2024 Listings courtesy of MIBOR as distributed by MLS GRID. All Rights Reserved.





