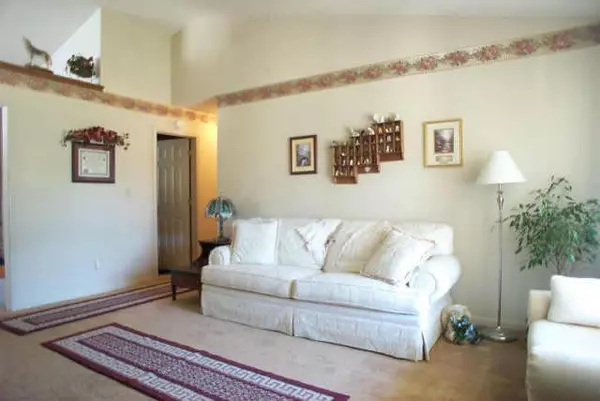$115,500
$124,500
7.2%For more information regarding the value of a property, please contact us for a free consultation.
1681 E Fountain Lake DR Shelbyville, IN 46176
3 Beds
2 Baths
1,424 SqFt
Key Details
Sold Price $115,500
Property Type Single Family Home
Sub Type Single Family Residence
Listing Status Sold
Purchase Type For Sale
Square Footage 1,424 sqft
Price per Sqft $81
Subdivision Fountain Lake
MLS Listing ID 2453733
Sold Date 12/09/04
Bedrooms 3
Full Baths 2
HOA Fees $13/ann
HOA Y/N No
Year Built 1991
Tax Year 2003
Property Description
Nice size family home resting on a huge corner lot with a great view of the water from the screened patio. Home offers two separated living areas, nice mastersuite with walk-in closets, vaulted ceilings, gas log firepla ce, family room/dining room combo, open kitchen into living area, sliding doors convenient to out door wood deck perfect for grilling out. Also included in this maintenance free home is a finished garage, covered front p orch and huge yard for kids.
Location
State IN
County Shelby
Rooms
Main Level Bedrooms 3
Interior
Interior Features Attic Access, Vaulted Ceiling(s), Screens Complete, Walk-in Closet(s), Windows Vinyl, Paddle Fan, Primary Bedroom on Main
Heating Forced Air, Gas
Cooling Central Electric
Fireplaces Number 1
Fireplaces Type Family Room, Gas Log
Equipment Satellite Dish Paid, Smoke Alarm
Fireplace Y
Appliance Dishwasher, Disposal, Microwave, Electric Oven, Refrigerator, Gas Water Heater
Exterior
Exterior Feature Gas Grill
Garage Spaces 2.0
Utilities Available Cable Connected
Waterfront true
Parking Type Attached, Concrete, Garage Door Opener
Building
Story One
Foundation Slab
Water Municipal/City
Architectural Style Ranch
Structure Type Vinyl With Brick
New Construction false
Schools
School District Shelbyville Central Schools
Others
HOA Fee Include Entrance Common
Ownership None
Acceptable Financing Conventional, FHA
Listing Terms Conventional, FHA
Read Less
Want to know what your home might be worth? Contact us for a FREE valuation!

Our team is ready to help you sell your home for the highest possible price ASAP

© 2024 Listings courtesy of MIBOR as distributed by MLS GRID. All Rights Reserved.






