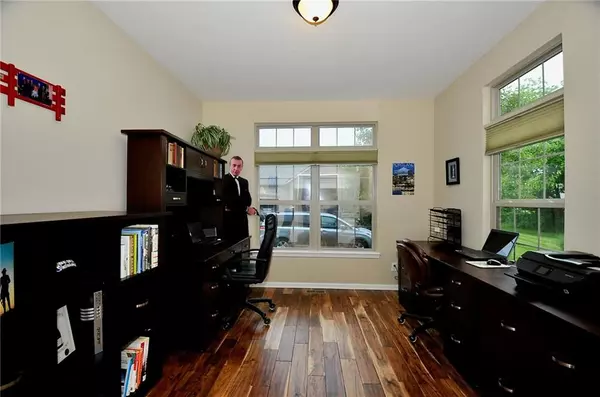$450,000
$449,900
For more information regarding the value of a property, please contact us for a free consultation.
266 Maple View DR Westfield, IN 46074
3 Beds
3 Baths
3,430 SqFt
Key Details
Sold Price $450,000
Property Type Condo
Sub Type Condominium
Listing Status Sold
Purchase Type For Sale
Square Footage 3,430 sqft
Price per Sqft $131
Subdivision Maples At Springmill
MLS Listing ID 21787395
Sold Date 07/16/21
Bedrooms 3
Full Baths 3
HOA Fees $307/mo
Year Built 2013
Tax Year 2020
Property Description
Beautiful freestanding condo with 10 foot ceilings, new Acacia engineered hardwoods throughout the main living areas and new carpet in the bedrooms. Entertain in easy in open floor plan with Gourmet kitchen, double oven, expansive cabinetry, granite counters, SS Appliances with added wine bar. Large master, with custom walk-in shower. Full finished basement with wet bar, media center, wine cellar, full bath and 'guest suite' along with ample storage. Enjoy the serene greenspace and woods off of your stamped concrete patio wired for TV. Bose speaker system for great room, basement, patio. Amenities include salt-water pool, club house with full kitchen, and weight room. Great location, close to retail, shopping, and walking trails.
Location
State IN
County Hamilton
Rooms
Basement 9 feet+Ceiling, Finished Walls, Egress Window(s)
Kitchen Breakfast Bar, Center Island, Pantry
Interior
Interior Features Attic Pull Down Stairs, Raised Ceiling(s), Walk-in Closet(s), Hardwood Floors, Handicap Accessible Interior, Wet Bar
Heating Forced Air, Humidifier
Cooling Central Air
Fireplaces Number 2
Fireplaces Type Basement, Electric, Great Room
Equipment Network Ready, Smoke Detector, Sump Pump, Sump Pump, Surround Sound, Programmable Thermostat, WetBar, Water Purifier, Water-Softener Owned
Fireplace Y
Appliance Gas Cooktop, Dishwasher, Disposal, Microwave, Electric Oven, Bar Fridge, Refrigerator, Convection Oven
Exterior
Exterior Feature Clubhouse, Driveway Concrete, Fence Full Rear, Pool Community
Garage Attached
Garage Spaces 2.0
Building
Lot Description Corner, Cul-De-Sac, Sidewalks, Tree Mature
Story One
Foundation Concrete Perimeter
Sewer Sewer Connected
Water Public
Architectural Style TraditonalAmerican
Structure Type Cement Siding,Stone
New Construction false
Others
HOA Fee Include Association Home Owners,Clubhouse,Entrance Common,Exercise Room,Insurance,Insurance,Maintenance Grounds,Pool,Management,Snow Removal
Ownership MandatoryFee
Read Less
Want to know what your home might be worth? Contact us for a FREE valuation!

Our team is ready to help you sell your home for the highest possible price ASAP

© 2024 Listings courtesy of MIBOR as distributed by MLS GRID. All Rights Reserved.






