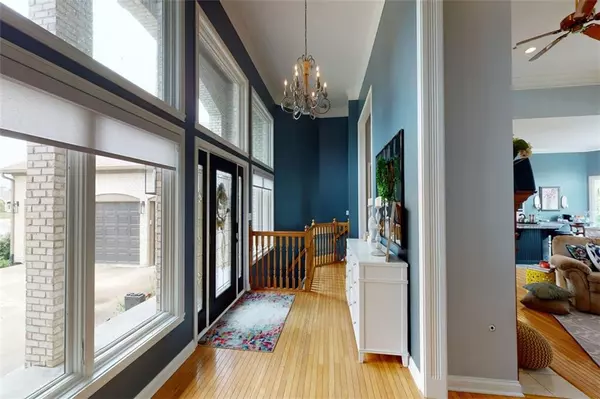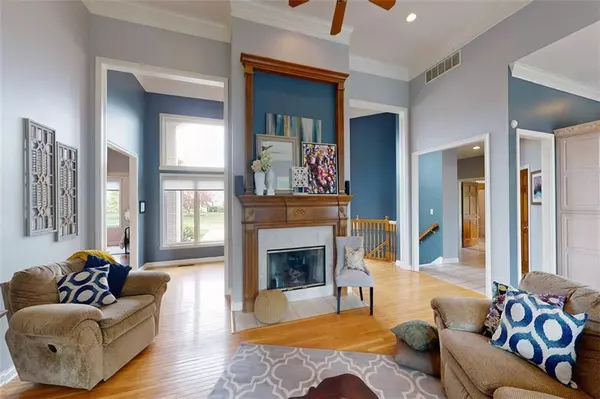$565,000
$585,000
3.4%For more information regarding the value of a property, please contact us for a free consultation.
1173 Cobblefield WAY Greenfield, IN 46140
6 Beds
4 Baths
5,282 SqFt
Key Details
Sold Price $565,000
Property Type Single Family Home
Sub Type Single Family Residence
Listing Status Sold
Purchase Type For Sale
Square Footage 5,282 sqft
Price per Sqft $106
Subdivision Cobblefield Estates
MLS Listing ID 21788073
Sold Date 08/23/21
Bedrooms 6
Full Baths 4
HOA Fees $23/ann
HOA Y/N Yes
Year Built 2000
Tax Year 2021
Lot Size 0.745 Acres
Acres 0.7448
Property Description
STUNNING custom built home in beautiful Cobblefield Estates.Featuring striking front porch leading to large foyer&open floor plan w/spacious GR,12f+ ceilings &beautiful crown molding.Lovely kitchen,grand fireplace &french doors accessing picturesque sunroom overlooking pond.Kitchen w/custom cabinets,new granite,& center island w/breakfast bar.Master suite w/dbl sinks,walk-in shower &whirlpool tub.Custom closet &sitting area w/private sunroom access.Beautiful HW floors throughout main lvl, 2B w/ attached brms & plenty of natural light.Dream bsmnt w/kitchenette,spacious family room w/fireplace & upgraded theater system,3B + bonus room. Backyard highlights a multi-level deck w/pond & creek access. Heated 3 car garage w/space for lawn tools.
Location
State IN
County Hancock
Rooms
Basement Finished, Finished Walls, Sump Pump
Main Level Bedrooms 3
Interior
Interior Features Attic Pull Down Stairs, Built In Book Shelves, Raised Ceiling(s), Hardwood Floors, Window Metal, Windows Thermal, Breakfast Bar, Paddle Fan, Entrance Foyer, Center Island, Pantry, Programmable Thermostat, Surround Sound Wiring
Heating Dual, Forced Air, Gas
Cooling Central Electric
Fireplaces Number 2
Fireplaces Type Basement, Great Room
Equipment Generator, Security Alarm Paid, Smoke Alarm, Theater Equipment
Fireplace Y
Appliance Gas Cooktop, Dishwasher, Disposal, Electric Oven, Refrigerator, Gas Water Heater, Humidifier, Water Softener Owned
Exterior
Garage Spaces 3.0
Utilities Available Cable Connected, Gas
Waterfront true
Parking Type Attached, Concrete, Garage Door Opener
Building
Story One
Foundation Block
Water Municipal/City
Architectural Style TraditonalAmerican
Structure Type Brick
New Construction false
Schools
School District Mt Vernon Community School Corp
Others
HOA Fee Include Association Home Owners, Entrance Common, Insurance, Maintenance
Ownership Mandatory Fee
Acceptable Financing Conventional
Listing Terms Conventional
Read Less
Want to know what your home might be worth? Contact us for a FREE valuation!

Our team is ready to help you sell your home for the highest possible price ASAP

© 2024 Listings courtesy of MIBOR as distributed by MLS GRID. All Rights Reserved.






