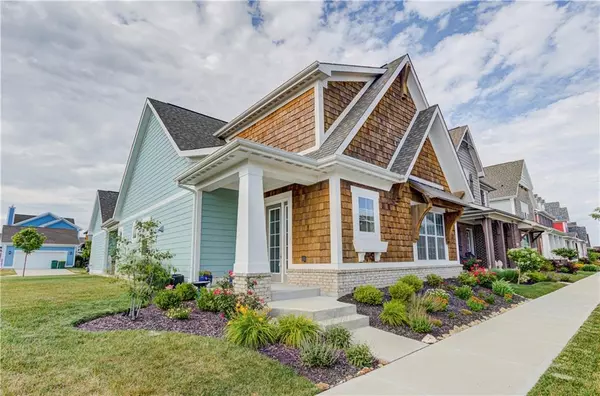$421,000
$429,000
1.9%For more information regarding the value of a property, please contact us for a free consultation.
1716 Rossmay DR Westfield, IN 46074
3 Beds
3 Baths
1,901 SqFt
Key Details
Sold Price $421,000
Property Type Single Family Home
Sub Type Single Family Residence
Listing Status Sold
Purchase Type For Sale
Square Footage 1,901 sqft
Price per Sqft $221
Subdivision Harmony
MLS Listing ID 21794889
Sold Date 08/31/21
Bedrooms 3
Full Baths 3
HOA Fees $100/mo
Year Built 2017
Tax Year 2020
Lot Size 7,405 Sqft
Acres 0.17
Property Description
Here's your chance to experience cottage living in beautiful Harmony - without waiting to build! This charming Ainsley floorplan w/ several designer upgrades sits on a spacious corner lot w/ room to add a patio or pergola. You'll love the open concept ranch layout and gourmet kitchen. Gorgeous hardwoods lead you to living room just off the covered lanai w/ an outdoor fireplace. Main floor master w/ walk in closet. Private guest suite in upstairs loft. 3rd bedroom on main floor is perfect as office or space for more guests. Huge bump out in garage. And you just can't beat the amenities here! 24 Hr Fitness Center, Adult/Kids Pools, Walking Trails, Playgrounds and Pickleball Courts. Westfield voted #1 Suburb to move to in 2021 by Homes.com!
Location
State IN
County Hamilton
Rooms
Kitchen Breakfast Bar, Center Island, Kitchen Updated, Pantry WalkIn
Interior
Interior Features Raised Ceiling(s), Walk-in Closet(s), Hardwood Floors, Screens Complete, Wood Work Painted
Heating Forced Air
Cooling Central Air, Ceiling Fan(s)
Fireplaces Number 2
Fireplaces Type Gas Log, Living Room, Other
Equipment Smoke Detector, Programmable Thermostat
Fireplace Y
Appliance Dishwasher, Dryer, Disposal, Microwave, Gas Oven, Refrigerator, Washer, MicroHood
Exterior
Exterior Feature Clubhouse, Driveway Concrete, Pool Community, Tennis Community
Garage Attached
Garage Spaces 2.0
Building
Lot Description Corner, Sidewalks, Trees Small
Story One and One Half
Foundation Slab
Sewer Sewer Connected
Water Public
Architectural Style Arts&Crafts/Craftsman
Structure Type Wood Siding,Shingle/Shake
New Construction false
Others
HOA Fee Include Clubhouse,Exercise Room,Maintenance,ParkPlayground,Pool
Ownership MandatoryFee
Read Less
Want to know what your home might be worth? Contact us for a FREE valuation!

Our team is ready to help you sell your home for the highest possible price ASAP

© 2024 Listings courtesy of MIBOR as distributed by MLS GRID. All Rights Reserved.






