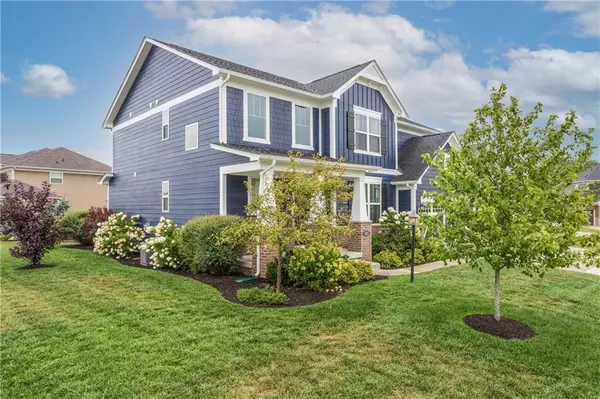$514,000
$519,900
1.1%For more information regarding the value of a property, please contact us for a free consultation.
1002 Sunshine CT Westfield, IN 46074
4 Beds
4 Baths
3,904 SqFt
Key Details
Sold Price $514,000
Property Type Single Family Home
Sub Type Single Family Residence
Listing Status Sold
Purchase Type For Sale
Square Footage 3,904 sqft
Price per Sqft $131
Subdivision Meadowlands At Viking Meadow
MLS Listing ID 21801281
Sold Date 09/17/21
Bedrooms 4
Full Baths 3
Half Baths 1
HOA Fees $83/qua
Year Built 2013
Tax Year 2020
Lot Size 0.370 Acres
Acres 0.37
Property Description
Location Location! Beautiful Viking Meadows home on quiet cul-de-sac next to Monon Trail, Hwy 31 & shopping. New roof, external & neutral internal paint. Immediate move-in available. Work @ home from the formal ofc w/French doors. Lg finished bsmnt for add'l ofc/bdrms/theater/gym w/full bath & gas heater. New frnt door leads to 2-story entry w/wrought iron railings. Kitch w/gas cooktop, island & SS appl. Command ctr w/lots of cabinets, nestled btwn kitch/dining areas & mudroom. Insulated 3-car garage/wkshp & mudroom w/built-in cubbies & huge walk-in closet. Expansive deck & large backyard w/7-person hot tub w/led lights & jets galore! Upstairs laundry! Main ste w/dual sinks, lg shower, lots of storage & big walk-in closet. Must see!
Location
State IN
County Hamilton
Rooms
Basement Ceiling - 9+ feet, Full
Kitchen Center Island, Kitchen Some Updates
Interior
Interior Features Hardwood Floors, Screens Complete
Heating Forced Air
Cooling Central Air
Fireplaces Number 1
Fireplaces Type Family Room
Equipment Hot Tub, Sump Pump
Fireplace Y
Appliance Gas Cooktop, Dishwasher, Disposal, Oven
Exterior
Exterior Feature Driveway Concrete
Garage Attached
Garage Spaces 3.0
Building
Lot Description Corner
Story Two
Foundation Concrete Perimeter
Sewer Sewer Connected
Water Community Water
Architectural Style TraditonalAmerican
Structure Type Cement Siding
New Construction false
Others
HOA Fee Include Clubhouse, Entrance Common, Exercise Room, Maintenance, ParkPlayground, Pool, Management, Snow Removal, Tennis Court(s)
Ownership MandatoryFee
Read Less
Want to know what your home might be worth? Contact us for a FREE valuation!

Our team is ready to help you sell your home for the highest possible price ASAP

© 2024 Listings courtesy of MIBOR as distributed by MLS GRID. All Rights Reserved.






