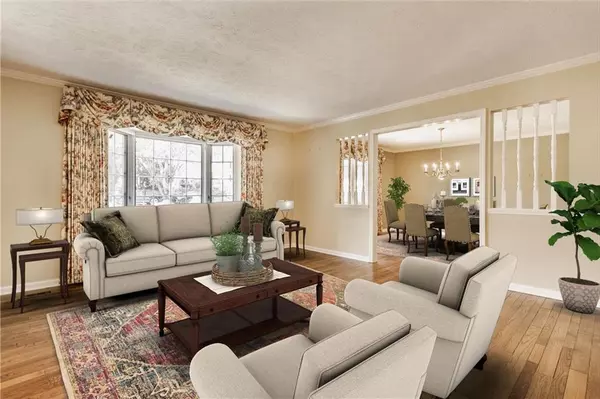$560,000
$575,000
2.6%For more information regarding the value of a property, please contact us for a free consultation.
130 Williamsburg CT Zionsville, IN 46077
4 Beds
3 Baths
5,203 SqFt
Key Details
Sold Price $560,000
Property Type Single Family Home
Sub Type Single Family Residence
Listing Status Sold
Purchase Type For Sale
Square Footage 5,203 sqft
Price per Sqft $107
Subdivision Colony Woods
MLS Listing ID 21809331
Sold Date 10/08/21
Bedrooms 4
Full Baths 3
HOA Fees $18/ann
Year Built 1977
Tax Year 2020
Lot Size 0.585 Acres
Acres 0.585
Property Description
Splendid 5023 sq. ft ranch w/walk-out basemnt in an idyllic park like setting.This super immaculate 3 bedrm, 3 bath ranch w/ spacious rms, tons of built-in storage & closets, & more closets. Master bedrm overlooks an amazing tree line w/natural light, soaker tub & separate shower. Kitchen adorned w/double ovens, center island & great eat-in kitchen. Enjoy formal dining& living rms. The lower level is extremely large w/a built-in wet bar, full bathrm, bedrm & large office w/private entrance. Outside relax on your multiple deck areas. Check out the attached storage shed at the back of the house, perfect for storing your lawn equipment. Home is minutes away from award winning schools, nature trails & tons of retail. Tour today, will not last!
Location
State IN
County Boone
Rooms
Basement Finished Ceiling, Walk Out, Daylight/Lookout Windows
Kitchen Center Island, Kitchen Eat In
Interior
Interior Features Attic Access, Built In Book Shelves, Vaulted Ceiling(s), Walk-in Closet(s), Hardwood Floors, Wet Bar
Heating Forced Air
Cooling Central Air
Fireplaces Number 2
Fireplaces Type Family Room, Gas Log, Living Room
Equipment Multiple Phone Lines, Smoke Detector, Sump Pump, WetBar, Water-Softener Owned
Fireplace Y
Appliance Electric Cooktop, Dishwasher, Dryer, Disposal, Refrigerator, Double Oven
Exterior
Exterior Feature Driveway Concrete, Irrigation System
Garage Attached
Garage Spaces 2.0
Building
Lot Description Cul-De-Sac, Tree Mature, Wooded
Story One
Foundation Block
Sewer Sewer Connected
Water Public
Architectural Style Ranch
Structure Type Brick,Wood Brick
New Construction false
Others
HOA Fee Include Association Home Owners,Entrance Common
Ownership MandatoryFee
Read Less
Want to know what your home might be worth? Contact us for a FREE valuation!

Our team is ready to help you sell your home for the highest possible price ASAP

© 2024 Listings courtesy of MIBOR as distributed by MLS GRID. All Rights Reserved.






