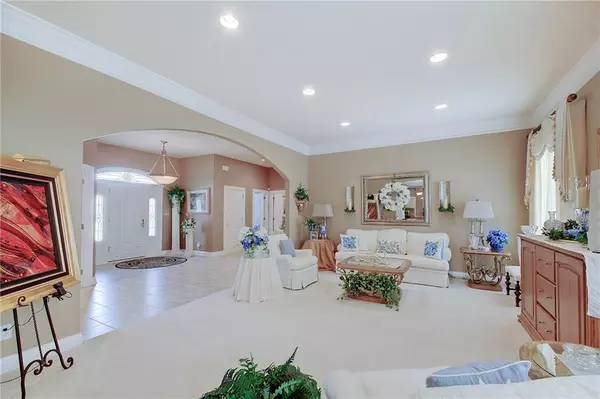$895,000
$899,900
0.5%For more information regarding the value of a property, please contact us for a free consultation.
1247 Stone Ridge CT Greenwood, IN 46143
4 Beds
5 Baths
5,612 SqFt
Key Details
Sold Price $895,000
Property Type Single Family Home
Sub Type Single Family Residence
Listing Status Sold
Purchase Type For Sale
Square Footage 5,612 sqft
Price per Sqft $159
Subdivision Stoneridge
MLS Listing ID 21796242
Sold Date 11/11/21
Bedrooms 4
Full Baths 4
Half Baths 1
HOA Fees $100/ann
Year Built 2002
Tax Year 2020
Lot Size 3.500 Acres
Acres 3.5
Property Description
Stunning Custom Home by Tom Ray on 3.5 Acre parklike setting in the heart of Center Grove. Two master suites on the main level with open concept from kitchen to living/dining area. Upstairs has 2 bedrooms with jack & jill bathroom, with large walk in attic for storage or future finished living space. Finished basement with full bath with entertainment area. Park like setting goes beyond the pond with beautiful private yard, perfect yard for a pool. New high eff furnace 2018, exterior caulked and painted 2020 and new microwave 2020. Don't miss this opportunity on this upscale private neighborhood with one lane of high end custom homes. One owner home, immaculate condition.
Location
State IN
County Johnson
Rooms
Basement Finished Ceiling, Finished, Partial, Finished Walls
Kitchen Center Island
Interior
Interior Features Hardwood Floors, Wood Work Painted
Heating Forced Air
Cooling Central Air
Fireplaces Number 1
Fireplaces Type Gas Starter, Woodburning Fireplce
Equipment Not Applicable
Fireplace Y
Appliance Electric Cooktop, Dishwasher, Microwave, Refrigerator
Exterior
Exterior Feature Driveway Concrete
Garage Attached
Garage Spaces 3.0
Building
Lot Description Cul-De-Sac, Tree Mature
Story One and One Half
Foundation Concrete Perimeter
Sewer Septic Tank
Water Public
Architectural Style TraditonalAmerican
Structure Type Brick
New Construction false
Others
HOA Fee Include Entrance Common
Ownership MandatoryFee
Read Less
Want to know what your home might be worth? Contact us for a FREE valuation!

Our team is ready to help you sell your home for the highest possible price ASAP

© 2024 Listings courtesy of MIBOR as distributed by MLS GRID. All Rights Reserved.






