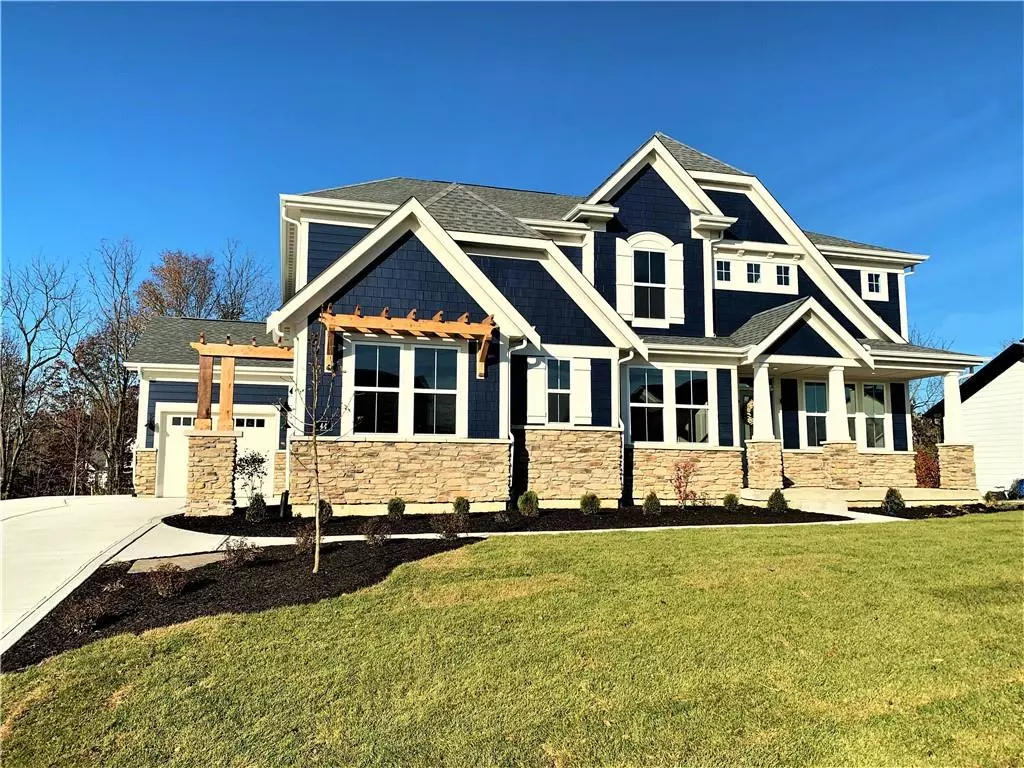$740,000
$740,000
For more information regarding the value of a property, please contact us for a free consultation.
44 Chatham Green CT Westfield, IN 46074
5 Beds
4 Baths
4,039 SqFt
Key Details
Sold Price $740,000
Property Type Single Family Home
Sub Type Single Family Residence
Listing Status Sold
Purchase Type For Sale
Square Footage 4,039 sqft
Price per Sqft $183
Subdivision Chatham Hills
MLS Listing ID 21825116
Sold Date 01/03/22
Bedrooms 5
Full Baths 4
HOA Fees $54/ann
Year Built 2021
Tax Year 2020
Lot Size 0.290 Acres
Acres 0.29
Property Description
Pristine, recently built home in Chatham Hills. Quartz kitchen countertops, 42” kitchen cabinets, built in stainless steel wall oven, built in gas cooktop, and custom kitchen/dining lighting. Luxury vinyl plank throughout the main level, LED lighting added to all rooms, upgraded trim package throughout home, windows added on stairs and master bedroom, main level guest suite added, additional bathroom added to upstairs. Driveway widened and extended for additional parking plus an extra large 3 car garage with extended work space/storage. The Chatham Hills 70k sqft Clubhouse features amenities like indoor/outdoor pools, a fitness center, indoor/outdoor basketball courts, bowling alley, plus many more! https://www.chathamhills.com
Location
State IN
County Hamilton
Rooms
Basement Ceiling - 9+ feet, Full
Kitchen Center Island, Kitchen Eat In, Kitchen Updated, Pantry
Interior
Interior Features Raised Ceiling(s), Walk-in Closet(s), Windows Thermal, Windows Vinyl
Heating Forced Air
Cooling Central Air
Fireplaces Type None
Equipment Smoke Detector
Fireplace Y
Appliance Gas Cooktop, Dishwasher, Disposal, Microwave, Refrigerator, Oven
Exterior
Exterior Feature Driveway Concrete
Garage Attached
Garage Spaces 3.0
Building
Lot Description Cul-De-Sac
Story Two
Foundation Concrete Perimeter
Sewer Sewer Connected
Water Public
Architectural Style Multi-Level, TraditonalAmerican
Structure Type Cement Siding,Stone
New Construction false
Others
HOA Fee Include Association Home Owners,Management
Ownership MandatoryFee
Read Less
Want to know what your home might be worth? Contact us for a FREE valuation!

Our team is ready to help you sell your home for the highest possible price ASAP

© 2024 Listings courtesy of MIBOR as distributed by MLS GRID. All Rights Reserved.






