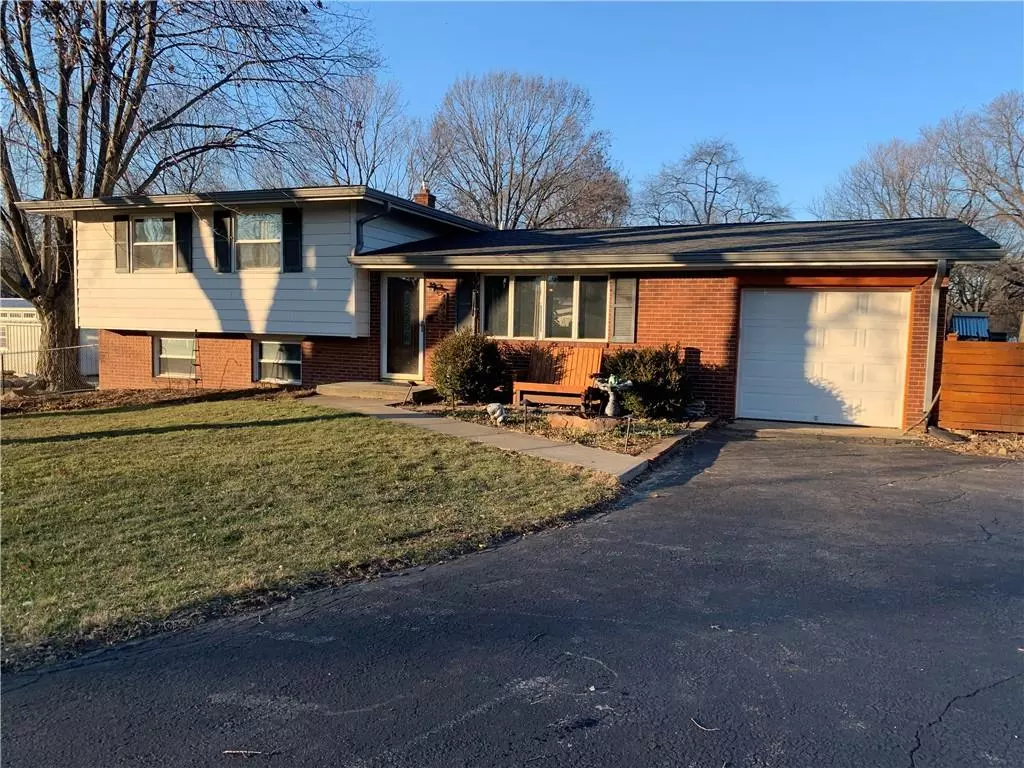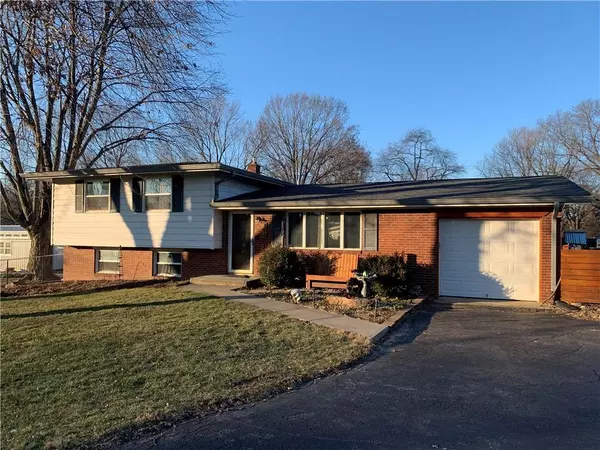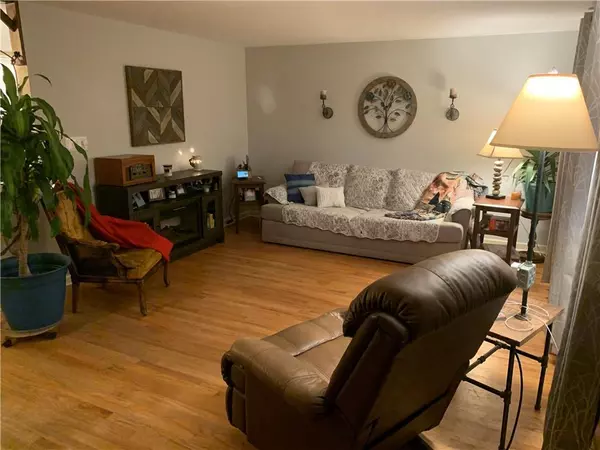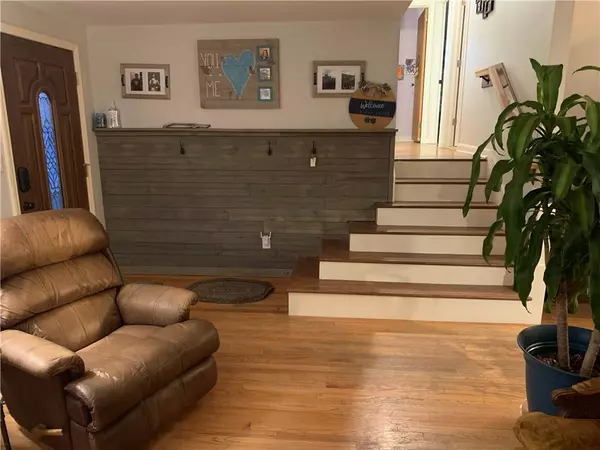$300,000
$280,000
7.1%For more information regarding the value of a property, please contact us for a free consultation.
494 Sunset DR Noblesville, IN 46060
3 Beds
2 Baths
2,452 SqFt
Key Details
Sold Price $300,000
Property Type Single Family Home
Sub Type Single Family Residence
Listing Status Sold
Purchase Type For Sale
Square Footage 2,452 sqft
Price per Sqft $122
Subdivision Monterey Village
MLS Listing ID 21834712
Sold Date 02/28/22
Bedrooms 3
Full Baths 2
Year Built 1960
Tax Year 2015
Lot Size 0.490 Acres
Acres 0.49
Property Description
Lots of updates & upgrades in this 3/2 Tri-level on 1/2 acre corner lot in the heart of Noblesville! New kitchen features SS appliances, granite, built in coffee bar, LVP & live edge bar top. Main level has full bath, large living spaces & feature wood wall. Owner suite w/brand new tile shower & vanity, w/walk in closet. Lower level has large family room, laundry room & versatile bedroom/office w/tons of space. Hardwoods throughout. Newer everything mechanical (see list of updates attached) furnace, water heater, water softener, electrical panel, smart keys & outlets...New fence surrounding most of the yard, new (with WIFI,spray foam insulation& electricity) workshop/mini barn/home office & deck w/bench. Totally renovated, TOO much to list!
Location
State IN
County Hamilton
Rooms
Basement Finished, Partial
Kitchen Kitchen Eat In, Kitchen Updated
Interior
Interior Features Hardwood Floors, Screens Complete, Windows Vinyl
Heating Forced Air
Cooling Central Air
Equipment Water-Softener Owned
Fireplace Y
Appliance Dishwasher, Dryer, Gas Oven, Refrigerator, Washer
Exterior
Exterior Feature Barn Mini, Driveway Asphalt, Fence Full Rear, Storage
Garage Attached
Garage Spaces 1.0
Building
Lot Description Corner, Irregular, Tree Mature
Story Three Or More
Foundation Partial, Block
Sewer Community Sewer
Water Community Water
Architectural Style Multi-Level, TraditonalAmerican
Structure Type Aluminum Siding,Brick
New Construction false
Others
Ownership NoAssoc
Read Less
Want to know what your home might be worth? Contact us for a FREE valuation!

Our team is ready to help you sell your home for the highest possible price ASAP

© 2024 Listings courtesy of MIBOR as distributed by MLS GRID. All Rights Reserved.






