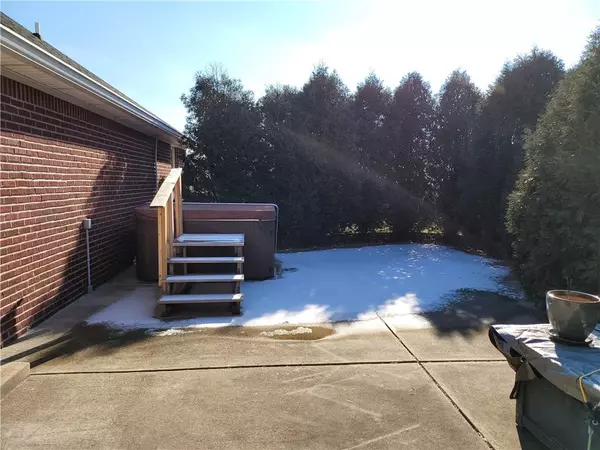$269,900
$269,900
For more information regarding the value of a property, please contact us for a free consultation.
2507 Countryside Eastview DR Shelbyville, IN 46176
3 Beds
2 Baths
1,955 SqFt
Key Details
Sold Price $269,900
Property Type Single Family Home
Sub Type Single Family Residence
Listing Status Sold
Purchase Type For Sale
Square Footage 1,955 sqft
Price per Sqft $138
Subdivision Countryside
MLS Listing ID 21835928
Sold Date 03/07/22
Bedrooms 3
Full Baths 2
Year Built 2001
Tax Year 2020
Lot Size 0.331 Acres
Acres 0.3306
Property Description
All brick 3 bd ranch now available! Split floor plan, open family/kitchen/dining rooms. Enter the tile foyer from the lg covered front porch. There's a formal living rm to your right & a lg family room straight ahead. Family rm has vaulted ceiling & is open to the dining & kitchen. Kitchen has tons of cabinets & countertop space, tile backsplash, pantry, tile flooring & lg breakfast bar. MBR suite has tons of natural light, a WIC, double bath sinks, garden tub & a separate shower. Lg laundry rm has storage & folding counter. Bd 2 and 3 are on the other end of the house, with full bath between. Outside has a huge patio w/hot tub, natural fence for total privacy & plenty of room for seating. Corner lot, shed & garage has tons of cabinets!
Location
State IN
County Shelby
Rooms
Kitchen Breakfast Bar, Kitchen Updated, Pantry WalkIn
Interior
Interior Features Attic Access, Vaulted Ceiling(s), Walk-in Closet(s)
Heating Forced Air
Cooling Central Air, Ceiling Fan(s)
Equipment Sump Pump, Water-Softener Owned
Fireplace Y
Appliance Dishwasher, Dryer, Gas Oven, Refrigerator, Washer, MicroHood
Exterior
Exterior Feature Storage
Garage Attached
Garage Spaces 2.0
Building
Lot Description Corner
Story One
Foundation Block
Sewer Sewer Connected
Water Public
Architectural Style Ranch
Structure Type Brick
New Construction false
Others
Ownership NoAssoc
Read Less
Want to know what your home might be worth? Contact us for a FREE valuation!

Our team is ready to help you sell your home for the highest possible price ASAP

© 2024 Listings courtesy of MIBOR as distributed by MLS GRID. All Rights Reserved.






