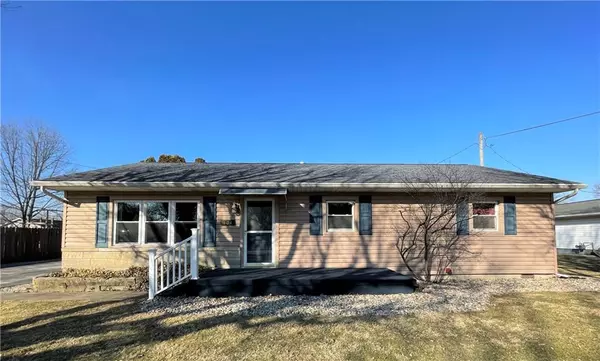$176,500
$179,900
1.9%For more information regarding the value of a property, please contact us for a free consultation.
404 E Forest Home ST Roachdale, IN 46172
3 Beds
1 Bath
1,152 SqFt
Key Details
Sold Price $176,500
Property Type Single Family Home
Sub Type Single Family Residence
Listing Status Sold
Purchase Type For Sale
Square Footage 1,152 sqft
Price per Sqft $153
Subdivision No Subdivision
MLS Listing ID 21835940
Sold Date 03/18/22
Bedrooms 3
Full Baths 1
Year Built 1958
Tax Year 2021
Lot Size 0.400 Acres
Acres 0.4
Property Description
Check out this well maintained home with many recent updates! In the living room you'll find HW floors and newer windows that provide plenty of natural light. The kitchen features rustic hickory cabinets, quartz countertops, slate grey SS appliances & a farmhouse sink. Fresh paint throughout the entire home. New ductwork in 2018, furnace & A/C in 2019 & water heater 2020. You can enjoy small town living on almost a half acre lot, fenced in with a 6 ft chain link fence. The 34x19ft lit pool has been serviced every year & has a newer heater & a glass filter. The custom built shed would be great for a pool house, gardening shed or just extra storage. 2 car detached garage has updated electric, plenty of shelves & a work bench that will stay.
Location
State IN
County Putnam
Rooms
Kitchen Kitchen Eat In, Kitchen Updated
Interior
Interior Features Hardwood Floors, Windows Vinyl, Wood Work Stained
Heating Forced Air
Cooling Central Air
Equipment Network Ready, Smoke Detector, Sump Pump, Water-Softener Owned
Fireplace Y
Appliance Gas Cooktop, Dishwasher, Dryer, Disposal, Gas Oven, Range Hood, Refrigerator
Exterior
Exterior Feature Driveway Asphalt, Above Ground Pool, Pool House
Garage Detached
Garage Spaces 2.0
Building
Lot Description Not In Subdivision, Tree Mature
Story One
Foundation Crawl Space
Sewer Sewer Connected
Water Public
Architectural Style TraditonalAmerican
Structure Type Vinyl Siding
New Construction false
Others
Ownership NoAssoc
Read Less
Want to know what your home might be worth? Contact us for a FREE valuation!

Our team is ready to help you sell your home for the highest possible price ASAP

© 2024 Listings courtesy of MIBOR as distributed by MLS GRID. All Rights Reserved.






