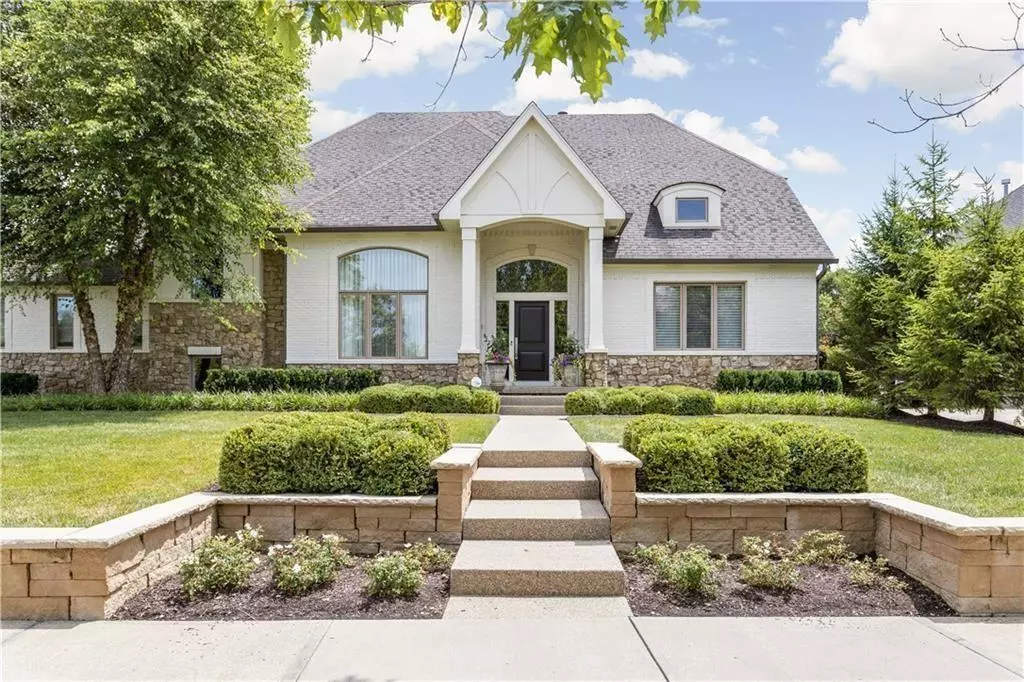$1,400,000
$1,400,000
For more information regarding the value of a property, please contact us for a free consultation.
6723 E Stonegate DR Zionsville, IN 46077
6 Beds
7 Baths
6,785 SqFt
Key Details
Sold Price $1,400,000
Property Type Single Family Home
Sub Type Single Family Residence
Listing Status Sold
Purchase Type For Sale
Square Footage 6,785 sqft
Price per Sqft $206
Subdivision Stonegate
MLS Listing ID 21834401
Sold Date 03/31/22
Bedrooms 6
Full Baths 5
Half Baths 2
HOA Fees $138/ann
Year Built 2005
Tax Year 2019
Lot Size 0.530 Acres
Acres 0.53
Property Description
For the discerning buyer searching for fine craftsmanship,high end finishes,sleek lines and a modern feel. Inside this gorgeous home you will find Madison cabinetry and trim,beautiful quartz countertops,high end kitchen appliances,Italian porcelain flooring, and handscraped hardwood floors. The kitchen has a large center island w/waterfall edge,Viking range,Sub-Zero fridge two dishwashers and hidden coffee bar. The master on the main has a large well appointed master bath and large walk-in closet. Upstairs has 3BR's,3FB's, lovely large office and storage area.Wonderful basement w/2BR's and1.5BA. Large covered patio with pergola,sunshades and firepit. NEW ROOF 2021,NEW FURNACE 2021,ON OVER HALF-ACRE, ONE OF THE BEST LOTS IN STONEGATE!!
Location
State IN
County Boone
Rooms
Basement Finished Ceiling, Finished, Finished Walls, Egress Window(s)
Kitchen Breakfast Bar, Center Island, Kitchen Eat In
Interior
Interior Features Attic Pull Down Stairs, Built In Book Shelves, Walk-in Closet(s), Hardwood Floors, Supplemental Storage, Wet Bar
Heating Forced Air, Humidifier
Cooling Central Air
Fireplaces Number 2
Fireplaces Type Basement, Great Room
Equipment Network Ready, Multiple Phone Lines, Security Alarm Monitored, Smoke Detector, Sump Pump, Surround Sound, Programmable Thermostat, WetBar, Water-Softener Owned
Fireplace Y
Appliance Gas Cooktop, Dishwasher, Dryer, Disposal, Kitchen Exhaust, Microwave, Gas Oven, Range Hood, Refrigerator, Washer
Exterior
Exterior Feature Driveway Concrete, Fire Pit, Pool Community, Irrigation System
Garage Attached
Garage Spaces 3.0
Building
Lot Description Sidewalks, Street Lights, Rural In Subdivision, Tree Mature
Story Two
Foundation Concrete Perimeter
Sewer Sewer Connected
Water Public
Architectural Style TraditonalAmerican
Structure Type Brick, Dryvit
New Construction false
Others
HOA Fee Include Association Builder Controls, Clubhouse, Entrance Common, Maintenance, ParkPlayground, Snow Removal
Ownership MandatoryFee
Read Less
Want to know what your home might be worth? Contact us for a FREE valuation!

Our team is ready to help you sell your home for the highest possible price ASAP

© 2024 Listings courtesy of MIBOR as distributed by MLS GRID. All Rights Reserved.



