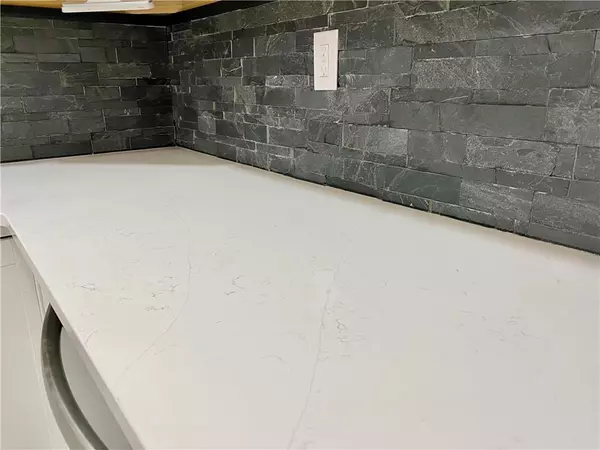$211,000
$199,900
5.6%For more information regarding the value of a property, please contact us for a free consultation.
419 Hollybrook DR New Whiteland, IN 46184
3 Beds
1 Bath
1,008 SqFt
Key Details
Sold Price $211,000
Property Type Single Family Home
Sub Type Single Family Residence
Listing Status Sold
Purchase Type For Sale
Square Footage 1,008 sqft
Price per Sqft $209
Subdivision 6Th Sub Div
MLS Listing ID 21841986
Sold Date 03/31/22
Bedrooms 3
Full Baths 1
Year Built 1958
Tax Year 2020
Lot Size 8,023 Sqft
Acres 0.1842
Property Description
Tastefully rehabbed with an eye on quality craftsmanship & finishes. No HOA! 3BR Open Floor plan great for entertaining. NEW Roof, Siding, Gutters, Windows, Luxury vinyl plank and carpet, NEW Baseboard and Trim throughout, NEW Bathroom with Tile shower, Brand NEW Kitchen - Cabinets, Appliances, Quartz Countertops, Kitchen Island, Backsplash, NEW Fans/Light fixtures/Can lighting, NEW Interior/Exterior Doors & Barn Door to laundry room. Fresh Paint inside and out. Carport with attached shed(extra storage) & new ceiling fans doubles as outdoor living space. Large fenced in backyard perfect for fur babies. Revitalized area of Whiteland. Ideally located to shopping, schools, highways, parks & entertainment!
Location
State IN
County Johnson
Rooms
Kitchen Breakfast Bar, Center Island, Kitchen Updated, Pantry
Interior
Interior Features Attic Access, Screens Complete, Windows Thermal, Windows Vinyl, Wood Work Painted
Heating Forced Air
Cooling Central Air, Ceiling Fan(s)
Fireplaces Type None
Equipment Smoke Detector
Fireplace Y
Appliance Dishwasher, Disposal, Electric Oven, Refrigerator, MicroHood
Exterior
Exterior Feature Driveway Concrete, Fence Full Rear, Storage
Garage Carport
Garage Spaces 1.0
Building
Story One
Foundation Slab
Sewer Sewer Connected
Water Public
Architectural Style Ranch, TraditonalAmerican
Structure Type Vinyl Siding, Vinyl With Stone
New Construction false
Others
Ownership NoAssoc
Read Less
Want to know what your home might be worth? Contact us for a FREE valuation!

Our team is ready to help you sell your home for the highest possible price ASAP

© 2024 Listings courtesy of MIBOR as distributed by MLS GRID. All Rights Reserved.






