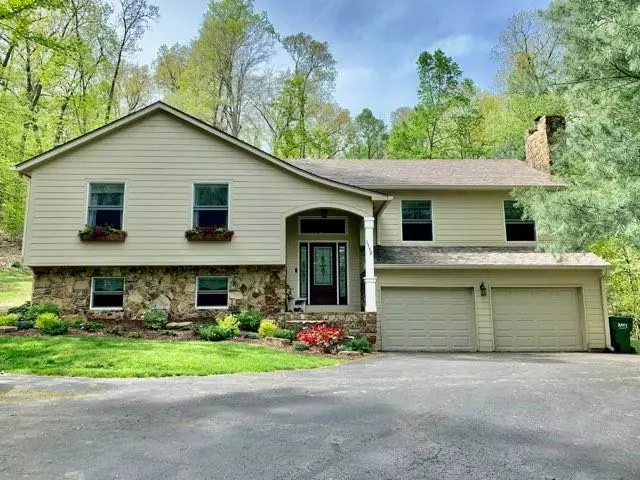$405,000
$439,900
7.9%For more information regarding the value of a property, please contact us for a free consultation.
1752 E Durham DR Martinsville, IN 46151
4 Beds
3 Baths
3,208 SqFt
Key Details
Sold Price $405,000
Property Type Single Family Home
Sub Type Single Family Residence
Listing Status Sold
Purchase Type For Sale
Square Footage 3,208 sqft
Price per Sqft $126
Subdivision Foxcliff
MLS Listing ID 21854596
Sold Date 06/30/22
Bedrooms 4
Full Baths 3
HOA Fees $133/ann
Year Built 1981
Tax Year 2020
Lot Size 1.580 Acres
Acres 1.58
Property Description
Stunning home surrounded by nature on 1 acre + in Foxcliff North. This 4 bed 3 bath home has been completely updated with fine finishes and pride of ownership in this home is exceptional! Hardwood flooring, granite countertops, tiled showers and floors, SS appliances, and amazing views are some of the many features you will find in this home. Come home, relax and enjoy the private, peaceful serenity and natural wildlife in your own backyard outdoor living space. This home has tons of natural light and a wonderful open floor plan! The Foxcliff community has much to offer your active lifestyle; golf, pool, lakes, tennis and a clubhouse. Conveniently located off of I69 and minutes away from downtown Indy.
Location
State IN
County Morgan
Rooms
Basement Unfinished
Kitchen Kitchen Updated, Pantry
Interior
Interior Features Attic Access, Walk-in Closet(s), Hardwood Floors, Windows Wood, Wood Work Painted
Heating Forced Air
Cooling Central Air, Ceiling Fan(s)
Fireplaces Number 1
Fireplaces Type Gas Log, Living Room
Equipment Security Alarm Paid, Smoke Detector, Water-Softener Owned
Fireplace Y
Appliance Dishwasher, Microwave, Gas Oven, Refrigerator, Bar Fridge, Kitchen Exhaust
Exterior
Exterior Feature Driveway Asphalt, Pool Community, Tennis Community
Garage Attached
Garage Spaces 2.0
Building
Lot Description Irregular, Rural In Subdivision, Tree Mature, Trees Small
Story Multi/Split
Foundation Other
Sewer Sewer Connected
Water Public
Architectural Style Multi-Level
Structure Type Cement Siding, Stone
New Construction false
Others
HOA Fee Include Association Home Owners, Clubhouse, Insurance, Maintenance, ParkPlayground, Pool, Management, Snow Removal, Tennis Court(s), Trash
Ownership MandatoryFee
Read Less
Want to know what your home might be worth? Contact us for a FREE valuation!

Our team is ready to help you sell your home for the highest possible price ASAP

© 2024 Listings courtesy of MIBOR as distributed by MLS GRID. All Rights Reserved.






