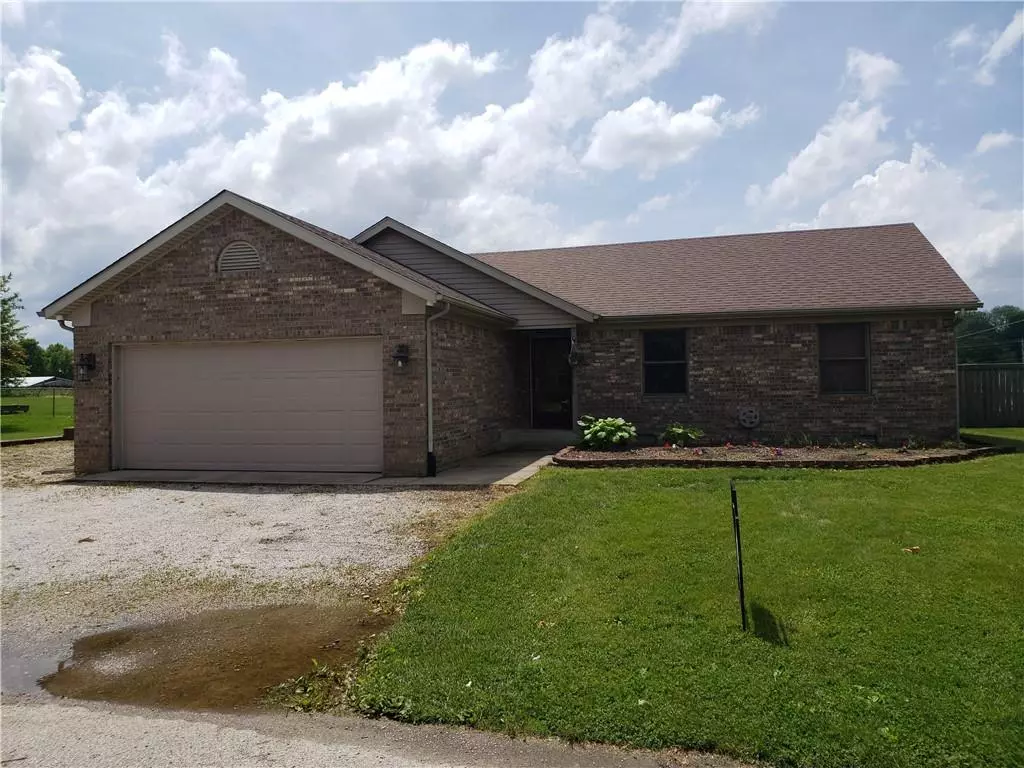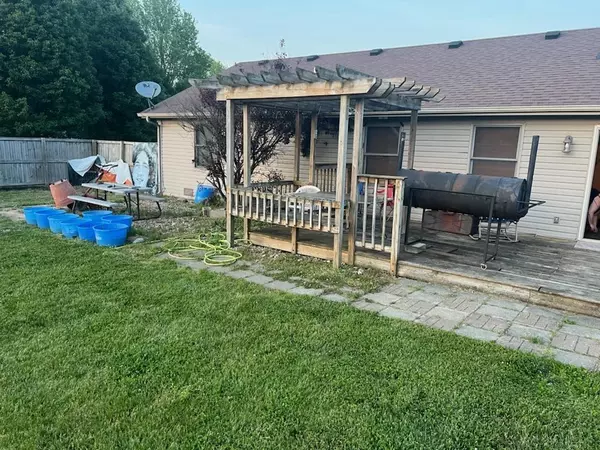$221,000
$224,900
1.7%For more information regarding the value of a property, please contact us for a free consultation.
1300 HILLSBOROUGH CT Martinsville, IN 46151
3 Beds
2 Baths
1,219 SqFt
Key Details
Sold Price $221,000
Property Type Single Family Home
Sub Type Single Family Residence
Listing Status Sold
Purchase Type For Sale
Square Footage 1,219 sqft
Price per Sqft $181
Subdivision Catherine Dickson
MLS Listing ID 21859035
Sold Date 07/08/22
Bedrooms 3
Full Baths 2
Year Built 2001
Tax Year 2021
Lot Size 0.340 Acres
Acres 0.34
Property Description
Wow a beautiful home in a quiet Rural Subdivision 3bedroom, 2full bath on a corner lot. Fully fenced back yard with a garden waiting for harvest. Immaculately well-kept interior with water purification system, water softener new refrigerator, wood cabinets and ceramic floor in kitchen and beautiful hardwood floors in living room, hall and utility room. Brick and vinyl exterior for little or no maintenance, 2 car attached garage and the roof is only 6 years old along with newer AC unit. Grill out on your deck in the back yard and enjoy the privacy of country living and the convenience of just 10 minutes from Martinsville and I69. Don't miss out on one of the nicest homes in the neighborhood come see this one today.
Location
State IN
County Morgan
Rooms
Kitchen Kitchen Eat In
Interior
Interior Features Attic Access, Vaulted Ceiling(s), Screens Complete, Storms Complete
Heating Forced Air
Cooling Central Air, Ceiling Fan(s)
Fireplaces Type None
Equipment Satellite Dish Paid, Smoke Detector, Water Purifier, Water-Softener Owned
Fireplace Y
Appliance Dishwasher, Microwave, Electric Oven, Refrigerator, Kitchen Exhaust
Exterior
Exterior Feature Driveway Gravel, Fence Full Rear
Garage Attached
Garage Spaces 2.0
Building
Lot Description Corner, Cul-De-Sac, Rural In Subdivision, Tree Mature
Story One
Foundation Block
Sewer Private Sewer
Water Well
Architectural Style Ranch
Structure Type Brick, Vinyl Siding
New Construction false
Others
Ownership NoAssoc
Read Less
Want to know what your home might be worth? Contact us for a FREE valuation!

Our team is ready to help you sell your home for the highest possible price ASAP

© 2024 Listings courtesy of MIBOR as distributed by MLS GRID. All Rights Reserved.






