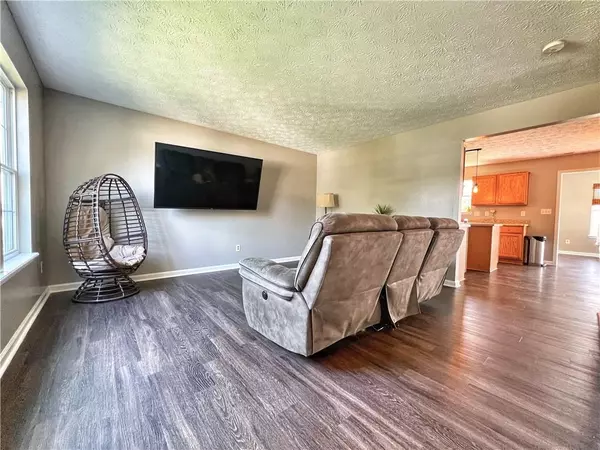$355,000
$349,900
1.5%For more information regarding the value of a property, please contact us for a free consultation.
71 Fillmore WAY Westfield, IN 46074
4 Beds
3 Baths
2,075 SqFt
Key Details
Sold Price $355,000
Property Type Single Family Home
Sub Type Single Family Residence
Listing Status Sold
Purchase Type For Sale
Square Footage 2,075 sqft
Price per Sqft $171
Subdivision Countryside
MLS Listing ID 21859062
Sold Date 07/14/22
Bedrooms 4
Full Baths 2
Half Baths 1
HOA Fees $45/ann
Year Built 2007
Tax Year 2022
Lot Size 7,405 Sqft
Acres 0.17
Property Description
You don't want to miss this 4 BDRM, 2.5 BA, newly updated, home in Countryside! 1 owner home featuring 2 living rooms, a sunroom, a mud room waiting on your personal touches, updated light fixtures, laundry room conveniently located on 2nd floor, large master suite w/ en-suite bathroom featuring dual vanities, a large tub to soak in, separate shower & walk in closet! Entertain friends & family in the fully fenced in backyard w/ privacy fence, built in basketball court, paver patio, pergola & firepit! This home feels brand new w/ fresh paint throughout, brand new carpet, brand new roof & 2021 HVAC! Conveniently located off of 31 & 32. Neighborhood has clubhouse, 2 parks, 2 pools, tennis courts, & walking paths throughout! Come see today!!!
Location
State IN
County Hamilton
Rooms
Kitchen Center Island, Kitchen Eat In, Pantry WalkIn
Interior
Interior Features Attic Pull Down Stairs
Heating Forced Air
Cooling Central Air
Fireplaces Type None
Equipment Not Applicable
Fireplace Y
Appliance Electric Cooktop, Dishwasher, Dryer, Disposal, Electric Oven, Refrigerator, Washer, MicroHood
Exterior
Exterior Feature Fire Pit, Playground, Pool Community, Tennis Community
Garage Attached
Garage Spaces 2.0
Building
Lot Description Sidewalks, Storm Sewer, Street Lights
Story Two
Foundation Slab
Sewer Sewer Connected
Water Public
Architectural Style TraditonalAmerican
Structure Type Vinyl With Brick
New Construction false
Others
HOA Fee Include Clubhouse, Entrance Common, Exercise Room, Nature Area, ParkPlayground, Pool, Management, Tennis Court(s)
Ownership MandatoryFee
Read Less
Want to know what your home might be worth? Contact us for a FREE valuation!

Our team is ready to help you sell your home for the highest possible price ASAP

© 2024 Listings courtesy of MIBOR as distributed by MLS GRID. All Rights Reserved.






