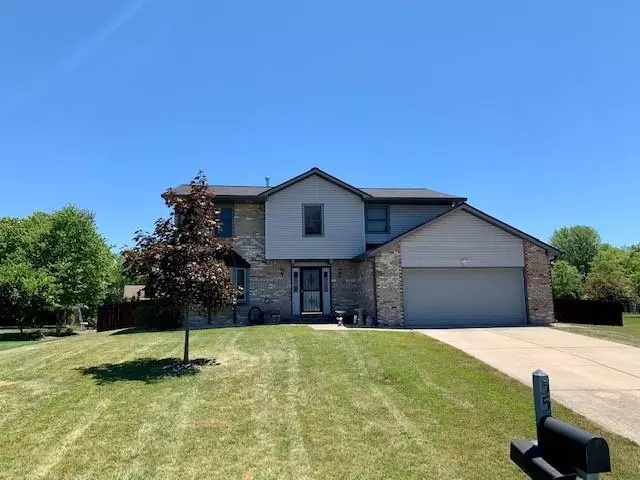$439,750
$419,900
4.7%For more information regarding the value of a property, please contact us for a free consultation.
55 Phillips PL Zionsville, IN 46077
4 Beds
3 Baths
2,934 SqFt
Key Details
Sold Price $439,750
Property Type Single Family Home
Sub Type Single Family Residence
Listing Status Sold
Purchase Type For Sale
Square Footage 2,934 sqft
Price per Sqft $149
Subdivision Village Walk
MLS Listing ID 21867816
Sold Date 08/15/22
Bedrooms 4
Full Baths 2
Half Baths 1
HOA Fees $20/ann
Year Built 1986
Tax Year 2021
Lot Size 0.445 Acres
Acres 0.445
Property Description
Wonderful Village walk Stunner nestled in a comfortable private cul-de-sac. Take note of this fenced backyard paradise including a saltwater pool, stained concrete, storage shed, whole house generator, and large grass area. The interior of this home has a inviting living room for the large family functions and a open concept kitchen/ breakfast combo and formal dining room/ family room combo. Upstairs you will find 4 large bedrooms and a common bath. You will find a massive master suite including a large bath. Basement has 5th bed/private room and is very clean. This property is located near tennis courts, playground, ponds, trails, rail trail, and shopping/dining while being conveniently located to Indianapolis and all major Interstates.
Location
State IN
County Boone
Rooms
Basement Unfinished
Kitchen Breakfast Bar, Kitchen Eat In, Kitchen Some Updates
Interior
Interior Features Walk-in Closet(s), Screens Some, Wood Work Stained, WoodWorkStain/Painted
Heating Forced Air
Cooling Central Air, Heat Pump
Equipment Generator, Multiple Phone Lines, Security Alarm Rented, Smoke Detector, Sump Pump, Sump Pump w/Backup, Programmable Thermostat
Fireplace Y
Appliance Laundry Connection in Unit, Dishwasher, Disposal, Microwave, Electric Oven, Refrigerator
Exterior
Exterior Feature Barn Mini
Garage Attached
Garage Spaces 2.0
Building
Lot Description Cul-De-Sac, Tree Mature
Story Two
Foundation Concrete Perimeter
Sewer Sewer Connected
Water Community Water
Architectural Style TraditonalAmerican
Structure Type Brick
New Construction false
Others
HOA Fee Include Entrance Common, Snow Removal
Ownership MandatoryFee
Read Less
Want to know what your home might be worth? Contact us for a FREE valuation!

Our team is ready to help you sell your home for the highest possible price ASAP

© 2024 Listings courtesy of MIBOR as distributed by MLS GRID. All Rights Reserved.






