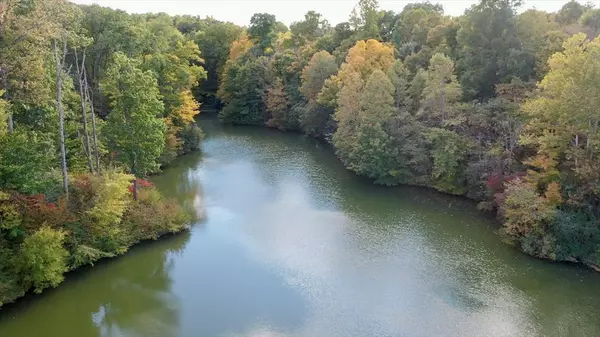$530,000
$530,000
For more information regarding the value of a property, please contact us for a free consultation.
4220 Godsey RD Martinsville, IN 46151
3 Beds
3 Baths
2,134 SqFt
Key Details
Sold Price $530,000
Property Type Single Family Home
Sub Type Single Family Residence
Listing Status Sold
Purchase Type For Sale
Square Footage 2,134 sqft
Price per Sqft $248
Subdivision No Subdivision
MLS Listing ID 21887178
Sold Date 11/22/22
Bedrooms 3
Full Baths 2
Half Baths 1
Year Built 1992
Tax Year 2021
Lot Size 16.231 Acres
Acres 16.231
Property Description
Welcome home to your peaceful and modern log cabin on 15+ acres with your very own pond and views of the White River. Don't wait to own your little piece of heaven. Properties like this are a rarity! The two story grand great room features a floor to ceiling stone fireplace and pristine natural hardwood floors throughout. Enjoy your family meals in the dining right off the kitchen or use the screened in back porch for all your meals. Hot tub room is surrounded with windows and leads to the large deck. Downstairs could be used as a master suite or second living space as it is a walk-out. Ride your ATV's, hunt, hiking trails, fish,or kayak the river, this home is a vacation everyday! 2 car detached garage with workshop and extra storage
Location
State IN
County Morgan
Rooms
Basement Finished, Full, Walk Out
Kitchen Breakfast Bar
Interior
Interior Features Cathedral Ceiling(s), Hardwood Floors
Heating Geothermal
Cooling Ceiling Fan(s), Geothermal
Fireplaces Number 1
Fireplaces Type Great Room, Woodburning Fireplce
Equipment Hot Tub
Fireplace Y
Appliance Dishwasher, Down Draft, Electric Oven, Refrigerator
Exterior
Exterior Feature Driveway Gravel
Garage Detached
Garage Spaces 2.0
Building
Lot Description Pond, Riverfront, Rural No Subdivision, Tree Mature
Story Three Or More
Foundation Block
Sewer Septic Tank
Water Public
Architectural Style Log
Structure Type Stone, Wood
New Construction false
Others
Ownership NoAssoc
Read Less
Want to know what your home might be worth? Contact us for a FREE valuation!

Our team is ready to help you sell your home for the highest possible price ASAP

© 2024 Listings courtesy of MIBOR as distributed by MLS GRID. All Rights Reserved.






