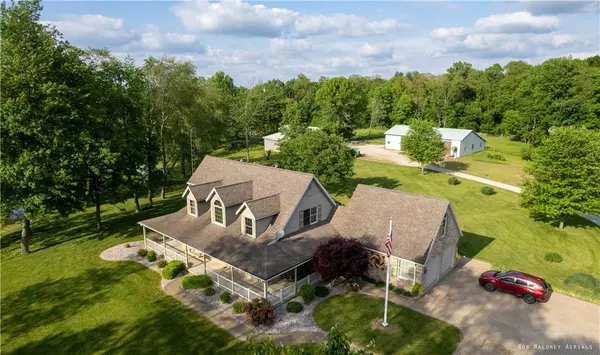$720,000
$750,000
4.0%For more information regarding the value of a property, please contact us for a free consultation.
27224 Mcqueen RD Greensburg, IN 47240
3 Beds
3 Baths
2,928 SqFt
Key Details
Sold Price $720,000
Property Type Single Family Home
Sub Type Single Family Residence
Listing Status Sold
Purchase Type For Sale
Square Footage 2,928 sqft
Price per Sqft $245
Subdivision No Subdivision
MLS Listing ID 21859071
Sold Date 03/21/23
Bedrooms 3
Full Baths 2
Half Baths 1
HOA Y/N No
Year Built 2000
Tax Year 2020
Lot Size 49.383 Acres
Acres 49.383
Property Description
SELLER OFFERING CONCESSIONS @ CLOSING! This one-owner, Awesome Cape Cod home sits on 50 acres! Three bed, 2.5 bath is stunning. Full bsmt, stocked pond and 25+ tillable acres. 14 acres of pasture was once home to several cows until last year while several acres is home to wildlife. Covered front porch & large back deck W/gazebo for entertaining. The 72x56 pole barn includes electric, water and 1/2 bath. Barn offers a workshop and is divided for equipment and animals. Bonus room above the garage and stays warm thanks to the heated garage! The wd burner makes this super-efficient all year long! Dual HVAC for zoned temp., cherry HWF, vinyl windows W/cherry trim. Tile in bath Rms. All appliances & Wash/dryer stay.-Lg. Mstr W/WIC and jacuzzi tub
Location
State IN
County Franklin
Rooms
Basement Ceiling - 9+ feet, Full
Main Level Bedrooms 1
Interior
Interior Features Attic Access, Cathedral Ceiling(s), Walk-in Closet(s), Hardwood Floors, Screens Complete, Windows Vinyl, Bath Sinks Double Main, Entrance Foyer
Heating Dual, Forced Air, Wood Stove, Gas, Propane
Cooling Central Electric
Equipment Smoke Alarm
Fireplace Y
Appliance Gas Cooktop, Dishwasher, Dryer, Gas Oven, Range Hood, Refrigerator, Washer, Electric Water Heater, Water Softener Rented
Exterior
Exterior Feature Barn Pole, Storage Shed
Garage Spaces 2.0
Parking Type Attached, Gravel
Building
Story One and One Half
Foundation Concrete Perimeter, Full
Water Private Well
Architectural Style Cape Cod
Structure Type Brick, Vinyl Siding
New Construction false
Schools
School District Franklin County Community Sch Corp
Others
Acceptable Financing Conventional, FHA
Listing Terms Conventional, FHA
Read Less
Want to know what your home might be worth? Contact us for a FREE valuation!

Our team is ready to help you sell your home for the highest possible price ASAP

© 2024 Listings courtesy of MIBOR as distributed by MLS GRID. All Rights Reserved.






