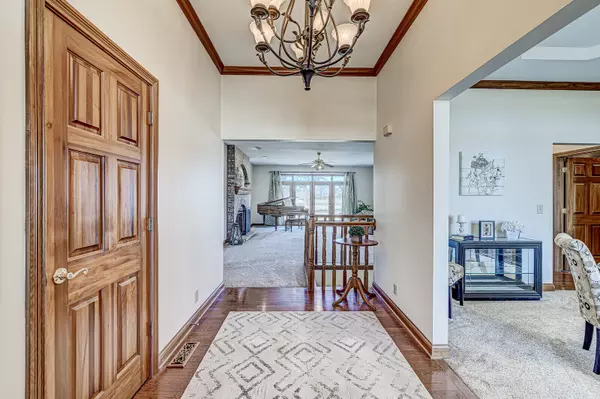$846,000
$857,000
1.3%For more information regarding the value of a property, please contact us for a free consultation.
6024 N County Road 50 West Lizton, IN 46149
5 Beds
5 Baths
6,506 SqFt
Key Details
Sold Price $846,000
Property Type Single Family Home
Sub Type Single Family Residence
Listing Status Sold
Purchase Type For Sale
Square Footage 6,506 sqft
Price per Sqft $130
Subdivision No Subdivision
MLS Listing ID 21907451
Sold Date 04/10/23
Bedrooms 5
Full Baths 5
HOA Y/N No
Year Built 1998
Tax Year 2022
Lot Size 5.580 Acres
Acres 5.58
Property Description
Custom All Brick Sprawling Ranch Home in rural setting perfect for enjoying Indiana Sunsets on 5.58 Acres. Conveniently located 3 miles from 74. Over 6500 sq ft including fully finished basement & upper bonus. This home offers 5 beds with primary & 2 others on the Main Level, 1 upper & 1 lower with 5 Full baths. Plenty of room to roam & entertain with a lower level wet bar, billiards room, theater room, workout room & More! This house is so versatile its truly ideal for anyone looking for an upscale custom home close to everything Indy has to offer. Another perk is the Huge Finished Pole Barn that has 11.5 ft door to access all the toys!!
Location
State IN
County Hendricks
Rooms
Basement Ceiling - 9+ feet, Daylight/Lookout Windows, Egress Window(s), Full, Finished, Finished Ceiling, Finished Walls, Sump Pump Dual, Sump Pump w/Backup
Main Level Bedrooms 3
Kitchen Kitchen Some Updates
Interior
Interior Features Bath Sinks Double Main, Breakfast Bar, Raised Ceiling(s), Entrance Foyer, Paddle Fan, Hardwood Floors, Pantry, Skylight(s), Walk-in Closet(s), Wet Bar, Windows Thermal, Wood Work Stained
Heating Electronic Air Filter, Electric, Forced Air, Heat Pump, Propane
Cooling Central Electric, Dual
Fireplaces Number 2
Fireplaces Type Basement, Family Room
Equipment Smoke Alarm, Theater Equipment
Fireplace Y
Appliance Electric Cooktop, Dishwasher, Electric Water Heater, Disposal, Microwave, Oven, Refrigerator, Bar Fridge, Water Softener Owned
Exterior
Exterior Feature Barn Pole, Barn Storage, Out Building With Utilities
Garage Spaces 4.0
Utilities Available Electricity Connected, Septic System, Well
Waterfront false
View Rural
Parking Type Asphalt, Garage Door Opener, Heated
Building
Story One and One Half
Foundation Concrete Perimeter
Water Private Well
Architectural Style Ranch
Structure Type Brick
New Construction false
Schools
Middle Schools Tri-West Middle School
High Schools Tri-West Senior High School
School District North West Hendricks Schools
Read Less
Want to know what your home might be worth? Contact us for a FREE valuation!

Our team is ready to help you sell your home for the highest possible price ASAP

© 2024 Listings courtesy of MIBOR as distributed by MLS GRID. All Rights Reserved.






