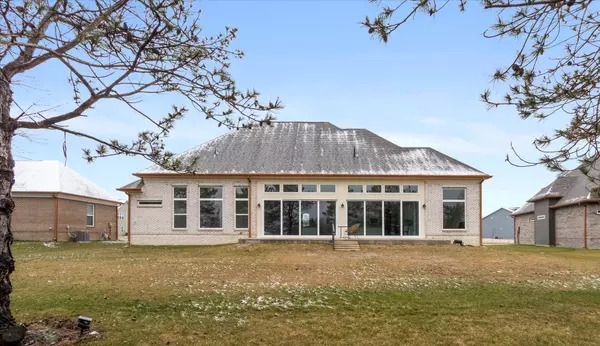$885,000
$950,000
6.8%For more information regarding the value of a property, please contact us for a free consultation.
11883 West RD Zionsville, IN 46077
4 Beds
3 Baths
4,121 SqFt
Key Details
Sold Price $885,000
Property Type Single Family Home
Sub Type Single Family Residence
Listing Status Sold
Purchase Type For Sale
Square Footage 4,121 sqft
Price per Sqft $214
Subdivision Waterfront At West Clay
MLS Listing ID 21910014
Sold Date 05/01/23
Bedrooms 4
Full Baths 3
HOA Fees $275/mo
HOA Y/N Yes
Year Built 2022
Tax Year 2022
Lot Size 0.280 Acres
Acres 0.28
Property Description
CARMEL SCHOOLS & LOCATION w/Z'ville address. Custom ranch w/exquisite finishes throughout. Enjoy an open air concept when the full length glass sliding wall is opened to the water & outdoor patio. Lrg. gourmet kit. w/oversized center island, statement pendants & upgraded SS appliances. Spacious walk-in pantry can store dry goods & small appliances w/room to spare. Household management or work from the home office w/scenic views. Owners suite has dual closets w/window. Bath w/dbl sinks, tiled shower & jacuzzi. Enjoy add'tl living space & BR/full bath in the LL for entertaining or overnight guests. This home has a spacious outdoor living area w/water views & sunsets. Enjoy the peace an tranquility here in Waterfront of West Clay.
Location
State IN
County Hamilton
Rooms
Basement Ceiling - 9+ feet, Finished, Egress Window(s), Sump Pump w/Backup
Main Level Bedrooms 3
Kitchen Kitchen Updated
Interior
Interior Features Bath Sinks Double Main, Raised Ceiling(s), Center Island, Entrance Foyer, Paddle Fan, Eat-in Kitchen, Pantry, Programmable Thermostat, Walk-in Closet(s), Windows Thermal, WoodWorkStain/Painted
Heating Forced Air, Gas
Cooling Central Electric
Equipment Security Alarm Paid, Smoke Alarm
Fireplace Y
Appliance Electric Cooktop, Dishwasher, Dryer, Microwave, Refrigerator, Washer, Oven, Electric Water Heater
Exterior
Exterior Feature Sprinkler System
Garage Spaces 2.0
Utilities Available Cable Available, Electricity Connected, Gas
Waterfront true
View Lake, Water
Parking Type Attached, Concrete, Garage Door Opener, Side Load Garage, Storage
Building
Story One
Foundation Concrete Perimeter, Concrete Perimeter
Water Municipal/City
Architectural Style Contemporary, Ranch
Structure Type Brick, Cement Siding
New Construction false
Schools
School District Carmel Clay Schools
Others
HOA Fee Include Association Home Owners, Irrigation, Lawncare, Snow Removal
Ownership Mandatory Fee
Read Less
Want to know what your home might be worth? Contact us for a FREE valuation!

Our team is ready to help you sell your home for the highest possible price ASAP

© 2024 Listings courtesy of MIBOR as distributed by MLS GRID. All Rights Reserved.






