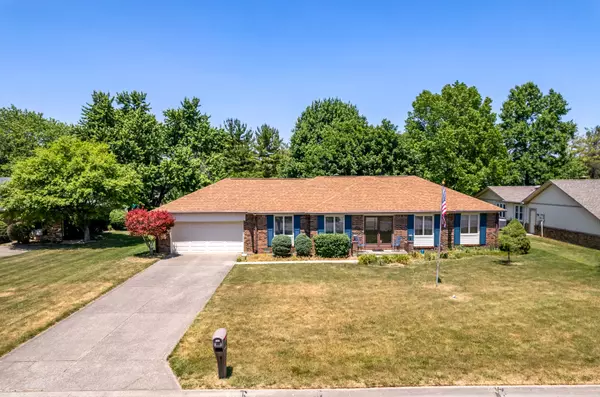$263,900
$265,000
0.4%For more information regarding the value of a property, please contact us for a free consultation.
5144 Flintstone DR Indianapolis, IN 46237
3 Beds
2 Baths
1,608 SqFt
Key Details
Sold Price $263,900
Property Type Single Family Home
Sub Type Single Family Residence
Listing Status Sold
Purchase Type For Sale
Square Footage 1,608 sqft
Price per Sqft $164
Subdivision Boulders
MLS Listing ID 21926338
Sold Date 07/28/23
Bedrooms 3
Full Baths 2
HOA Y/N No
Year Built 1978
Tax Year 2021
Lot Size 0.400 Acres
Acres 0.4
Property Description
YABBA DABBA DOO! Slide on down to Flintstone Drive! It's a great place to come to. This 3 BR, 2 BA, Brick Ranch is nestled among the trees on just under a 1/2-acre homesite. Perfect spot for a family starting out or empty nesters downsizing. Vaulted Family Room with woodburning fireplace. FP sits in between two single doors that lead to 2 Patio areas. Large 16 x14 Wood Deck connects to 16 x 12 concrete patio. A Perfect star-gazing hub! Large 30 x 10 Living Rm, & Dining Rm Combo. Eat-in Kitchen and separate laundry room. Master BR Suite. Oversize 2 car garage, with sink and water softener. Close to shopping and restaurants and interstate I-65. Needs Cosmetics.
Location
State IN
County Marion
Rooms
Main Level Bedrooms 3
Kitchen Kitchen Country
Interior
Interior Features Attic Pull Down Stairs, Attic Stairway, Built In Book Shelves, Vaulted Ceiling(s), Entrance Foyer, Paddle Fan, Hi-Speed Internet Availbl, Eat-in Kitchen, Walk-in Closet(s), Windows Thermal, Windows Wood, Wood Work Stained
Heating Electric, Forced Air
Cooling Central Electric
Fireplaces Number 1
Fireplaces Type Family Room, Woodburning Fireplce
Equipment Security Alarm Monitored, Smoke Alarm
Fireplace Y
Appliance Gas Cooktop, Dishwasher, Disposal, Gas Water Heater, Range Hood, Refrigerator, Water Softener Owned
Exterior
Garage Spaces 2.0
Utilities Available See Remarks
Parking Type Attached, Concrete, Garage Door Opener, Workshop in Garage
Building
Story One
Foundation Full, Block
Water Municipal/City
Architectural Style Ranch
Structure Type Brick, Vinyl Siding
New Construction false
Schools
Elementary Schools Arlington Elementary School
Middle Schools Franklin Central Junior High
High Schools Franklin Central High School
School District Franklin Township Com Sch Corp
Read Less
Want to know what your home might be worth? Contact us for a FREE valuation!

Our team is ready to help you sell your home for the highest possible price ASAP

© 2024 Listings courtesy of MIBOR as distributed by MLS GRID. All Rights Reserved.






